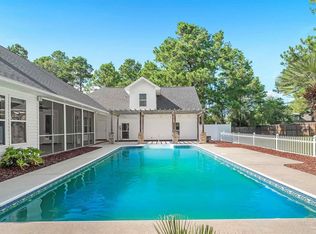Sold for $840,000
$840,000
4532 Millhouse Rd, Gulf Shores, AL 36542
4beds
3,489sqft
SingleFamily
Built in 2008
1 Acres Lot
$848,100 Zestimate®
$241/sqft
$4,766 Estimated rent
Home value
$848,100
$797,000 - $899,000
$4,766/mo
Zestimate® history
Loading...
Owner options
Explore your selling options
What's special
This gorgeous 4 bed/4 Bath home sits a ONE ACRE LOT and is located in the very desirable Martyn Woods subdivision, near Bon Secour River. Double gate access allow for RV PARKING! The screened porch leads to a beautiful pool area and big fenced back yard!! The interior features a sprawling floor plan, large master suite w/ sitting area/office and access to screened porch/pool, HUGE master bath & walk in closet, stylish kitchen w/ granite, custom wine rack, stainless steel appliances, breakfast area & separate dining room w/ track lighting. There are 2 guest bedrooms and a flex room downstairs along w/ a guest bathroom. One of the guest rooms could be used as an secondary master bedroom which has it's own private bathroom & separate vanities. The 2nd floor consists of a 230sqft bonus room w/ private bath & a 4th bedroom! The 2nd level would be great for an in-law suite! Lots of space for the kids and guests!! The screened porch leads to a beautiful pool area and big fenced back yard!!
Facts & features
Interior
Bedrooms & bathrooms
- Bedrooms: 4
- Bathrooms: 4
- Full bathrooms: 4
Heating
- Forced air, Electric
Cooling
- Central
Appliances
- Included: Dishwasher, Dryer, Microwave, Refrigerator, Trash compactor, Washer
Features
- Flooring: Tile, Hardwood, Linoleum / Vinyl
- Has fireplace: Yes
Interior area
- Total interior livable area: 3,489 sqft
Property
Parking
- Parking features: Garage - Attached
Features
- Exterior features: Brick
Lot
- Size: 1 Acres
Details
- Parcel number: 6109310000004006
- Zoning: RES SINGLE
Construction
Type & style
- Home type: SingleFamily
Materials
- Wood
- Foundation: Slab
- Roof: Composition
Condition
- Year built: 2008
Community & neighborhood
Location
- Region: Gulf Shores
HOA & financial
HOA
- Has HOA: Yes
- HOA fee: $30 monthly
Other
Other facts
- DINING TYPE: BREAKFAST BAR
- LOT LOCATION: PAVED ROAD, INTERIOR
- WATER/SEWER: PUBLIC SEWER, PUBLIC WATER
- ROOF: COMPOSITE SHINGLE
- ENERGY: CEILING FANS
- ZONING: RES SINGLE
- EXTERIOR: BACKYARD FENCE, PRIVACY FENCE
- INTERIOR: LAUNDRY INSIDE, W/D HOOKUPS, CEILING FANS, HIGH CEILINGS, CROWN MOLDING, TRACK LIGHTING, RECESSED LIGHTING, IN-LAW SUITE, TREY CEILING
- KITCHEN FEATURES: ELECTRIC STOVE, PANTRY, DISPOSAL, ISLAND, GRANITE COUNTERTOPS
- STYLE: TRADITIONAL
- DESIGN: 2 STORY
- SIDING: BRICK
- Room 1: Bedrm: Master
- Room 4: Bedrm: Addtnl
- MASTER BEDROOM: DOWNSTAIRS MASTER BDRM, CEILING FAN, SITTING AREA, HIGH CEILINGS, SITTING ROOM/OFFICE, TREY CEILING
- MISC EQUIPMENT: SMOKE DETECTOR, GARAGE OPENER
- Room 2: Bedrm: Addtnl
- Room 3: Bedrm: Addtnl
- MASTER BATH: SEPARATE SHOWER, TILE, DOUBLE VANITY, DRESS AREA, GRANITE COUNTERTOPS
- DEV FACILITY: SIDEWALKS
- Room 11: Laundry/Utility
- Room 8: Kitchen
- Room 10: Bonus Room
- Room 5: Den
- Room 7: Great Room
- FOUNDATION: SLAB
- WEBSITE SYNDICATION: ALL
Price history
| Date | Event | Price |
|---|---|---|
| 3/7/2025 | Sold | $840,000+32.2%$241/sqft |
Source: Public Record Report a problem | ||
| 11/17/2021 | Sold | $635,500+558.5%$182/sqft |
Source: Public Record Report a problem | ||
| 9/10/2018 | Sold | $96,500-80.7%$28/sqft |
Source: Public Record Report a problem | ||
| 7/10/2018 | Price change | $499,000-1.2%$143/sqft |
Source: RE/MAX of Gulf Shores #268276 Report a problem | ||
| 4/12/2018 | Listed for sale | $505,000+12.5%$145/sqft |
Source: RE/MAX of Gulf Shores #268276 Report a problem | ||
Public tax history
| Year | Property taxes | Tax assessment |
|---|---|---|
| 2025 | $2,464 -44.4% | $74,680 -44.4% |
| 2024 | $4,430 -0.1% | $134,240 -0.1% |
| 2023 | $4,435 | $134,400 +127.5% |
Find assessor info on the county website
Neighborhood: 36542
Nearby schools
GreatSchools rating
- 7/10Swift Consolidated Elementary SchoolGrades: PK-6Distance: 1.6 mi
- 10/10Gulf Shores Middle SchoolGrades: 6-8Distance: 2.8 mi
- 7/10Gulf Shores High SchoolGrades: 9-12Distance: 2.9 mi
Schools provided by the listing agent
- Elementary: GULF SHORES
- Middle: GULF SHORES
- High: GULF SHORES
Source: The MLS. This data may not be complete. We recommend contacting the local school district to confirm school assignments for this home.
Get pre-qualified for a loan
At Zillow Home Loans, we can pre-qualify you in as little as 5 minutes with no impact to your credit score.An equal housing lender. NMLS #10287.
Sell for more on Zillow
Get a Zillow Showcase℠ listing at no additional cost and you could sell for .
$848,100
2% more+$16,962
With Zillow Showcase(estimated)$865,062
