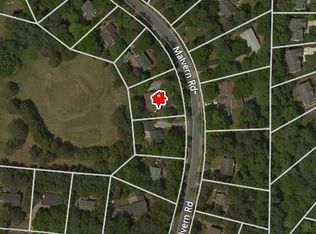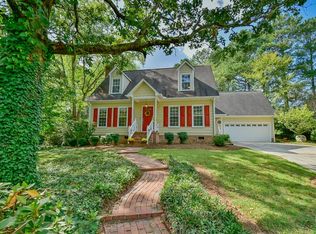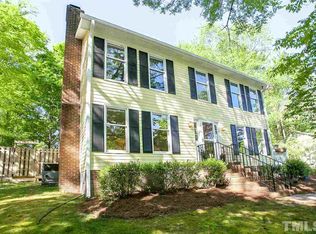Sold for $535,000
$535,000
4532 Malvern Rd, Durham, NC 27707
4beds
2,127sqft
Single Family Residence, Residential
Built in 1979
0.32 Acres Lot
$525,500 Zestimate®
$252/sqft
$2,526 Estimated rent
Home value
$525,500
$499,000 - $557,000
$2,526/mo
Zestimate® history
Loading...
Owner options
Explore your selling options
What's special
In a sought-after South Durham location, this beautifully maintained home offers a perfect blend of charm and modern updates. With four bedrooms and generous living spaces, including an oversized family room, it provides both comfort and functionality. The bright, airy kitchen is a welcoming centerpiece, while upgrades like Energy Star windows, new garage doors and a 2025 roof add peace of mind. A gorgeous brick patio invites outdoor relaxation, and the detached garage includes a versatile 330 sq ft finished bonus space plus ample storage. Surrounded by mature landscaping and featuring durable fiber cement siding, this home is a true retreat with easy access to shopping, dining, and all the area has to offer.
Zillow last checked: 8 hours ago
Listing updated: October 28, 2025 at 12:43am
Listed by:
Jennifer Patterson 919-824-7981,
Keller Williams Elite Realty
Bought with:
Ashley Mays, 218295
Keller Williams Elite Realty
Source: Doorify MLS,MLS#: 10075128
Facts & features
Interior
Bedrooms & bathrooms
- Bedrooms: 4
- Bathrooms: 3
- Full bathrooms: 2
- 1/2 bathrooms: 1
Heating
- Central, Gas Pack
Cooling
- Central Air, Gas
Appliances
- Included: Dishwasher, Disposal, Dryer, Electric Range, Gas Water Heater, Range Hood, Refrigerator, Stainless Steel Appliance(s), Washer
Features
- Bathtub/Shower Combination, Bookcases, Ceiling Fan(s), Double Vanity, Eat-in Kitchen, Entrance Foyer, Granite Counters, Quartz Counters, Room Over Garage, Walk-In Closet(s)
- Flooring: Carpet, Tile, Wood
- Windows: ENERGY STAR Qualified Windows
- Basement: Crawl Space
- Number of fireplaces: 1
- Fireplace features: Family Room, Gas Log
Interior area
- Total structure area: 2,127
- Total interior livable area: 2,127 sqft
- Finished area above ground: 2,127
- Finished area below ground: 0
Property
Parking
- Total spaces: 2
- Parking features: Detached, Driveway, Garage
- Garage spaces: 2
Features
- Levels: Two
- Stories: 2
- Patio & porch: Deck
- Has view: Yes
Lot
- Size: 0.32 Acres
Details
- Additional structures: Garage(s), Storage
- Parcel number: 136501
- Special conditions: Standard
Construction
Type & style
- Home type: SingleFamily
- Architectural style: Traditional
- Property subtype: Single Family Residence, Residential
Materials
- Brick Veneer, Fiber Cement
- Foundation: Pillar/Post/Pier
- Roof: Shingle
Condition
- New construction: No
- Year built: 1979
Utilities & green energy
- Sewer: Public Sewer
- Water: Public
Community & neighborhood
Location
- Region: Durham
- Subdivision: Valley Brook
Other
Other facts
- Road surface type: Paved
Price history
| Date | Event | Price |
|---|---|---|
| 7/23/2025 | Sold | $535,000-2.7%$252/sqft |
Source: | ||
| 6/8/2025 | Pending sale | $550,000$259/sqft |
Source: | ||
| 5/27/2025 | Listed for sale | $550,000$259/sqft |
Source: | ||
| 2/28/2025 | Listing removed | $550,000$259/sqft |
Source: | ||
| 2/12/2025 | Pending sale | $550,000$259/sqft |
Source: | ||
Public tax history
| Year | Property taxes | Tax assessment |
|---|---|---|
| 2025 | $5,440 +21.5% | $548,743 +71% |
| 2024 | $4,477 +6.5% | $320,942 |
| 2023 | $4,204 +2.3% | $320,942 |
Find assessor info on the county website
Neighborhood: Valleybrook
Nearby schools
GreatSchools rating
- 3/10Creekside ElementaryGrades: K-5Distance: 2 mi
- 8/10Sherwood Githens MiddleGrades: 6-8Distance: 2.8 mi
- 4/10Charles E Jordan Sr High SchoolGrades: 9-12Distance: 0.4 mi
Schools provided by the listing agent
- Elementary: Durham - Southwest
- Middle: Durham - Githens
- High: Durham - Jordan
Source: Doorify MLS. This data may not be complete. We recommend contacting the local school district to confirm school assignments for this home.
Get a cash offer in 3 minutes
Find out how much your home could sell for in as little as 3 minutes with a no-obligation cash offer.
Estimated market value$525,500
Get a cash offer in 3 minutes
Find out how much your home could sell for in as little as 3 minutes with a no-obligation cash offer.
Estimated market value
$525,500


