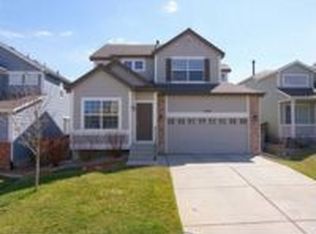Charming home in the heart of highlands ranch. Walking distance to Arrowwood Elementary School, trails and parks. Adorable front porch before entering the vaulted foyer. Gleaming hardwoods leads to a large kitchen with island. Perfect for entertaining or a large family. 5th bedroom and office finished in the basement. Newer roof, gutters, dishwasher and kitchen floors. great room floor plan complete with fireplace. 2nd bedroom features built in desk, closet and shelving. Perfect for you student. Ceiling speakers included and wired for security system. So much home for this price in Highlands Ranch.
This property is off market, which means it's not currently listed for sale or rent on Zillow. This may be different from what's available on other websites or public sources.
