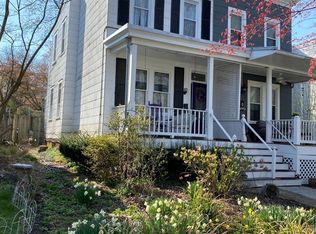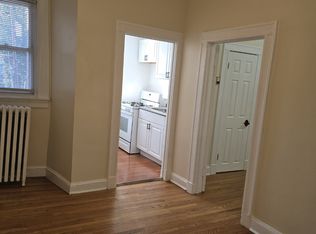Sweet spot in Evergreen! Porchfront 3 Bed/2 Bath home w/2 Story Addition on the rear w/open kitchen, family rm and mud room w sliders to deck, manageable fenced yard, parking pad and shed. 2nd Fl has extended master bedrm w lots of light and closets, plus 2 additional bedrms and lg dual entry bathrm. Walk to Stony Run, RP Pool, Ms. Shirley's and more! Gas Heat and CAC and Home Warranty.
This property is off market, which means it's not currently listed for sale or rent on Zillow. This may be different from what's available on other websites or public sources.

