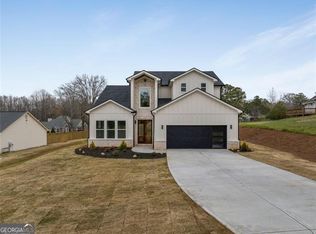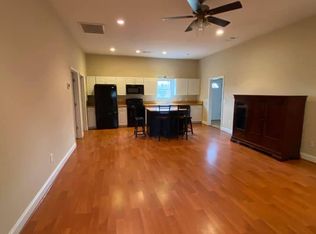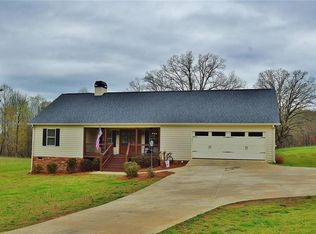Closed
$828,000
4532 Jess Helton Rd, Gainesville, GA 30506
4beds
3,309sqft
Single Family Residence
Built in 2019
6.36 Acres Lot
$894,600 Zestimate®
$250/sqft
$3,528 Estimated rent
Home value
$894,600
$841,000 - $957,000
$3,528/mo
Zestimate® history
Loading...
Owner options
Explore your selling options
What's special
This beautiful home is located on 6.36+- acres with a creek running along the back of the property. Built in 2019, this home offers all the updates you could ask for. The home boast a kitchen with large island, gas stove, vent hood, ice maker, pot filler and granite countertops. This spacious living room also offers screened in porch with a fireplace and a large porch on the back. All 4 bedrooms on the main level along with 3 bathrooms offer tile, custom vanities, and other great features. Making this home perfect is a 2 garage on the main, garage in the basement for your lawnmower, a concrete safe room, a full unfinished basement and only minutes from schools. Don't miss out on this one of a kind home in an excellent location!
Zillow last checked: 8 hours ago
Listing updated: August 09, 2023 at 12:03am
Listed by:
Hank K Meeler 770-540-2727,
Savage Real Estate
Bought with:
Hank Meeler ., 408234
Savage Real Estate
Source: GAMLS,MLS#: 20118530
Facts & features
Interior
Bedrooms & bathrooms
- Bedrooms: 4
- Bathrooms: 4
- Full bathrooms: 4
- Main level bathrooms: 3
- Main level bedrooms: 4
Heating
- Central
Cooling
- Central Air
Appliances
- Included: Cooktop, Dishwasher, Double Oven, Ice Maker, Microwave, Refrigerator, Stainless Steel Appliance(s)
- Laundry: Other
Features
- High Ceilings, Walk-In Closet(s), Master On Main Level
- Flooring: Hardwood
- Basement: Bath/Stubbed,Interior Entry,Exterior Entry,Full,Unfinished
- Has fireplace: No
Interior area
- Total structure area: 3,309
- Total interior livable area: 3,309 sqft
- Finished area above ground: 3,308
- Finished area below ground: 1
Property
Parking
- Parking features: Garage Door Opener, Garage, Side/Rear Entrance
- Has garage: Yes
Features
- Levels: Three Or More
- Stories: 3
Lot
- Size: 6.36 Acres
- Features: Private, Sloped
Details
- Parcel number: 12022 000015
Construction
Type & style
- Home type: SingleFamily
- Architectural style: Craftsman
- Property subtype: Single Family Residence
Materials
- Other
- Roof: Tar/Gravel
Condition
- Resale
- New construction: No
- Year built: 2019
Utilities & green energy
- Sewer: Septic Tank
- Water: Public
- Utilities for property: Other
Community & neighborhood
Community
- Community features: None
Location
- Region: Gainesville
- Subdivision: none
Other
Other facts
- Listing agreement: Exclusive Right To Sell
Price history
| Date | Event | Price |
|---|---|---|
| 6/9/2023 | Sold | $828,000-2.6%$250/sqft |
Source: | ||
| 5/10/2023 | Pending sale | $849,900$257/sqft |
Source: | ||
| 4/27/2023 | Listed for sale | $849,900+73.4%$257/sqft |
Source: | ||
| 4/14/2020 | Sold | $490,000$148/sqft |
Source: Public Record | ||
Public tax history
| Year | Property taxes | Tax assessment |
|---|---|---|
| 2024 | $2,279 -64.3% | $283,760 +10.2% |
| 2023 | $6,379 +16.7% | $257,440 +21.7% |
| 2022 | $5,465 +1.8% | $211,480 +5.6% |
Find assessor info on the county website
Neighborhood: 30506
Nearby schools
GreatSchools rating
- 9/10Mount Vernon Elementary SchoolGrades: PK-5Distance: 1.7 mi
- 6/10North Hall Middle SchoolGrades: 6-8Distance: 2.3 mi
- 7/10North Hall High SchoolGrades: 9-12Distance: 2.6 mi
Schools provided by the listing agent
- Elementary: Mount Vernon
- Middle: North Hall
- High: North Hall
Source: GAMLS. This data may not be complete. We recommend contacting the local school district to confirm school assignments for this home.
Get a cash offer in 3 minutes
Find out how much your home could sell for in as little as 3 minutes with a no-obligation cash offer.
Estimated market value
$894,600
Get a cash offer in 3 minutes
Find out how much your home could sell for in as little as 3 minutes with a no-obligation cash offer.
Estimated market value
$894,600


