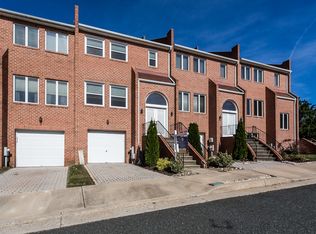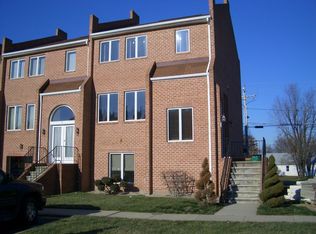Sold for $437,500
$437,500
4532 E Joppa Rd, Perry Hall, MD 21128
4beds
2,317sqft
Single Family Residence
Built in 1953
0.8 Acres Lot
$447,400 Zestimate®
$189/sqft
$3,266 Estimated rent
Home value
$447,400
Estimated sales range
Not available
$3,266/mo
Zestimate® history
Loading...
Owner options
Explore your selling options
What's special
***4532 E JOPPA ROAD, PERRY HALL, MD 21128 - Best and Final deadline for all offers are due Monday, 10/7 12:00 PM*** Welcome to this meticulously maintained 4-bedroom, 2-bath rancher in the heart of Perry Hall, offering 1,324 square feet of comfortable living space on over 3/4 of an acre. As you step inside, you're greeted by a spacious living room featuring luxury vinyl plank flooring, a ceiling fan, and built-in shelving, all centered around a sleek recessed electric fireplace—perfect for cozy nights at home. Flowing into the heart of the home, the kitchen is a blend of style and functionality, showcasing rich wood cabinets, granite countertops, stainless steel appliances, and recessed lighting. The high-top breakfast bar, illuminated by pendant lights, is perfect for quick meals or casual mornings. Adjacent is the dining room, where a vaulted ceiling, charming brick accent wall, and built-in shelving create a welcoming atmosphere. A sliding glass door leads to the deck, offering easy access to the outdoors. The main level also features three well-sized bedrooms, each with ceiling fans to keep you cool. The full bath is designed with convenience in mind, offering built-in shelves, sconce lighting, and a tub-shower combo. Heading downstairs, the partially finished lower level offers even more living space. The family room is ideal for movie nights or gatherings, featuring wood paneling, recessed lighting, and a service bar with a refrigerator. The recreation room, complete with a pool table, adds another layer of entertainment. The fourth bedroom, with carpet, crown molding, and track lighting, provides a peaceful retreat, perfect for guests or a home office. The lower level also includes a laundry/utility room with a top-loading washer, front-loading dryer, and plenty of storage space. Outside, the backyard is a true retreat. Step onto the composite deck and take in the expansive, fully fenced yard, complete with a gazebo, firepit, and play area—ideal for relaxing or entertaining. A 20 x 35 in-ground pool, also fully fenced, promises endless summer fun. For added convenience, the home includes an attached heated 4-car garage and a paved driveway with space for 6+ vehicles. A waterproofing system has been installed, providing peace of mind. Located just minutes from Perry Hall’s shopping, dining, and local parks, this home perfectly blends the serenity of a large lot with the convenience of nearby amenities. Schedule your tour today to experience the comfort, style, and lifestyle this home has to offer!
Zillow last checked: 8 hours ago
Listing updated: October 23, 2024 at 02:38am
Listed by:
Lee Tessier 410-638-9555,
EXP Realty, LLC,
Listing Team: Lee Tessier Team, Co-Listing Team: Lee Tessier Team,Co-Listing Agent: Paul G Johnsen 410-622-1316,
EXP Realty, LLC
Bought with:
Tammie Lindsay
Douglas Realty, LLC
Source: Bright MLS,MLS#: MDBC2106662
Facts & features
Interior
Bedrooms & bathrooms
- Bedrooms: 4
- Bathrooms: 2
- Full bathrooms: 2
- Main level bathrooms: 1
- Main level bedrooms: 3
Basement
- Area: 1324
Heating
- Forced Air, Oil
Cooling
- Central Air, Ceiling Fan(s), Electric
Appliances
- Included: Dryer, Washer, Cooktop, Dishwasher, Exhaust Fan, Disposal, Microwave, Refrigerator, Oven, Extra Refrigerator/Freezer, Freezer, Stainless Steel Appliance(s), Down Draft, Oven/Range - Electric, Electric Water Heater
- Laundry: Lower Level, In Basement, Laundry Room
Features
- Ceiling Fan(s), Entry Level Bedroom, Eat-in Kitchen, Upgraded Countertops, Kitchen Island, Breakfast Area, Attic, Formal/Separate Dining Room, Recessed Lighting, Crown Molding, Bar, Dry Wall, Paneled Walls, Vaulted Ceiling(s)
- Flooring: Carpet, Luxury Vinyl, Tile/Brick, Vinyl
- Doors: Sliding Glass, Storm Door(s)
- Windows: Double Pane Windows, Window Treatments
- Basement: Full,Water Proofing System,Partially Finished
- Number of fireplaces: 1
- Fireplace features: Mantel(s), Pellet Stove
Interior area
- Total structure area: 2,648
- Total interior livable area: 2,317 sqft
- Finished area above ground: 1,324
- Finished area below ground: 993
Property
Parking
- Total spaces: 10
- Parking features: Garage Door Opener, Built In, Garage Faces Rear, Covered, Inside Entrance, Asphalt, Paved, Driveway, Free, Private, Unassigned, Attached
- Attached garage spaces: 4
- Uncovered spaces: 6
Accessibility
- Accessibility features: None
Features
- Levels: Two
- Stories: 2
- Patio & porch: Deck
- Exterior features: Sidewalks, Lighting, Play Equipment, Play Area
- Has private pool: Yes
- Pool features: In Ground, Fenced, Private
- Fencing: Split Rail,Privacy,Back Yard
- Has view: Yes
- View description: Garden, Trees/Woods, Street
Lot
- Size: 0.80 Acres
- Dimensions: 1.00 x
- Features: Corner Lot, Landscaped, Front Yard, Flag Lot, Suburban
Details
- Additional structures: Above Grade, Below Grade
- Parcel number: 04112200008577
- Zoning: RESIDENTIAL
- Special conditions: Standard
- Other equipment: None
Construction
Type & style
- Home type: SingleFamily
- Architectural style: Ranch/Rambler
- Property subtype: Single Family Residence
Materials
- Brick, Brick Front, Vinyl Siding, Combination
- Foundation: Permanent
- Roof: Asphalt,Shingle
Condition
- Excellent,Very Good,Good
- New construction: No
- Year built: 1953
Utilities & green energy
- Sewer: Public Sewer
- Water: Public
Community & neighborhood
Security
- Security features: Smoke Detector(s)
Location
- Region: Perry Hall
- Subdivision: Perry Hall
- Municipality: Perry Hall
Other
Other facts
- Listing agreement: Exclusive Right To Sell
- Listing terms: Cash,Conventional,FHA,VA Loan
- Ownership: Fee Simple
- Road surface type: Black Top
Price history
| Date | Event | Price |
|---|---|---|
| 10/22/2024 | Sold | $437,500$189/sqft |
Source: | ||
| 10/8/2024 | Pending sale | $437,500$189/sqft |
Source: | ||
| 10/7/2024 | Listing removed | $437,500$189/sqft |
Source: | ||
| 10/3/2024 | Listed for sale | $437,500+16.7%$189/sqft |
Source: | ||
| 1/8/2020 | Sold | $375,000-1.3%$162/sqft |
Source: Public Record Report a problem | ||
Public tax history
| Year | Property taxes | Tax assessment |
|---|---|---|
| 2025 | $5,684 +23.5% | $394,567 +3.9% |
| 2024 | $4,602 +4.1% | $379,733 +4.1% |
| 2023 | $4,423 +7.7% | $364,900 |
Find assessor info on the county website
Neighborhood: 21128
Nearby schools
GreatSchools rating
- 10/10Honeygo ElementaryGrades: PK-5Distance: 0.5 mi
- 5/10Perry Hall Middle SchoolGrades: 6-8Distance: 0.8 mi
- 5/10Perry Hall High SchoolGrades: 9-12Distance: 0.6 mi
Schools provided by the listing agent
- Elementary: Perry Hall
- Middle: Perry Hall
- High: Perry Hall
- District: Baltimore County Public Schools
Source: Bright MLS. This data may not be complete. We recommend contacting the local school district to confirm school assignments for this home.
Get a cash offer in 3 minutes
Find out how much your home could sell for in as little as 3 minutes with a no-obligation cash offer.
Estimated market value$447,400
Get a cash offer in 3 minutes
Find out how much your home could sell for in as little as 3 minutes with a no-obligation cash offer.
Estimated market value
$447,400

