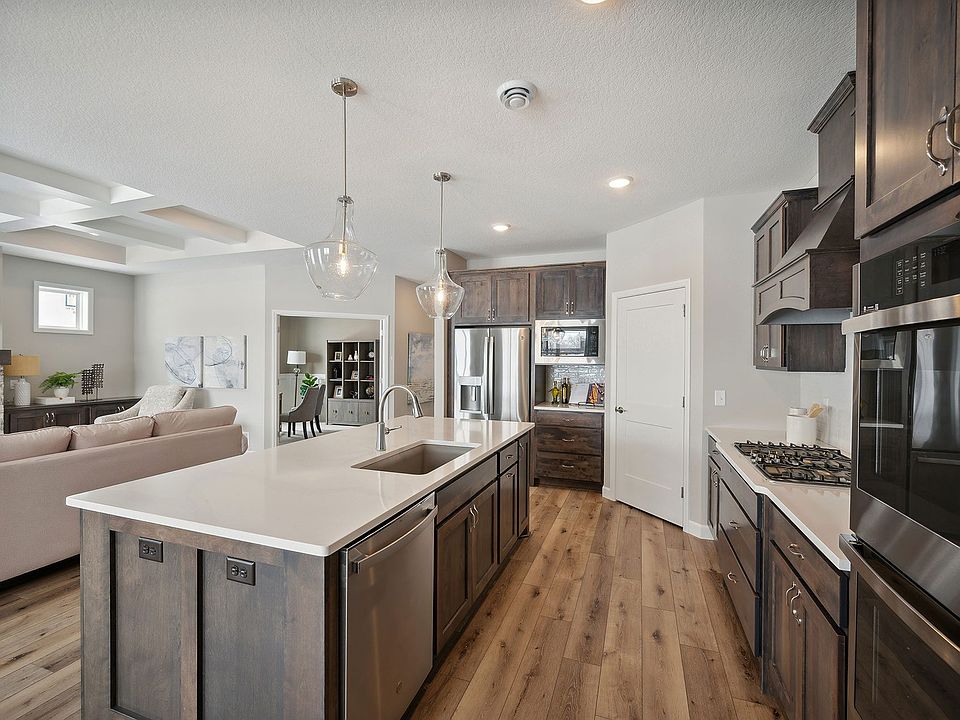Completed New Construction! A thoughtfully designed 1948 SqFt 2 bed, 2 bath slab on grade home that includes an office, formal dining area and a large workshop area behind the second stall of the garage for projects and storage. The home’s stunning kitchen is perfect for both cooking and entertaining, featuring crown molding, 36" upper cabinets, roll-out trash, hardware, a large island, quartz countertops, stainless steel appliances, and a stylish backsplash. Relax in the open concept living room, complete with a cozy gas fireplace and durable LVP flooring. The primary suite offers a vaulted bedroom ceiling and luxurious bathroom with a fully tiled 72" walk in shower with a large bench and glass swinging door. Step outside to the 12' x 12' concrete patio off the formal dining area, perfect for outdoor dining or relaxing. Additional highlights include: Painted on-site trim for a polished and seamless finish and Full yard irrigation and sod to complete your outdoor space. The Waterford is a versatile and unique floor plan full of possibilities as the formal dining space can also be used as a sunroom and the office as a dining space, if desired! Guests can also stay undisturbed at the front of the home. 36" door widths. Located in the sought after Edmonson Ridge Community in the heart of Monticello. Edmonson Ridge offers the perfect blend of convenience and charm. Enjoy being close to shops, restaurants, parks, the Country Club, the Mississippi River, and a hospital—all just moments away! Pictures, photographs, colors, features, and sizes are for illustration purposes only and may vary from the actual home. Come see for yourself why Monticello is a great place to call home!
Active
$434,900
4532 86th St NE, Monticello, MN 55362
2beds
1,948sqft
Single Family Residence
Built in 2025
0.27 Acres lot
$-- Zestimate®
$223/sqft
$-- HOA
What's special
Large islandCozy gas fireplaceVaulted bedroom ceilingPainted on-site trimFormal dining areaCrown moldingGlass swinging door
- 134 days
- on Zillow |
- 102 |
- 8 |
Zillow last checked: 7 hours ago
Listing updated: April 16, 2025 at 08:25am
Listed by:
Josh A Pomerleau 763-463-7580,
JPW Realty,
Amelia Champ 763-227-8493
Source: NorthstarMLS as distributed by MLS GRID,MLS#: 6641357
Travel times
Facts & features
Interior
Bedrooms & bathrooms
- Bedrooms: 2
- Bathrooms: 2
- Full bathrooms: 1
- 3/4 bathrooms: 1
Rooms
- Room types: Living Room, Dining Room, Kitchen, Bedroom 1, Bedroom 2, Office, Laundry, Walk In Closet, Patio, Pantry (Walk-In), Foyer
Bedroom 1
- Level: Main
- Area: 180 Square Feet
- Dimensions: 12x15
Bedroom 2
- Level: Main
- Area: 144 Square Feet
- Dimensions: 12x12
Dining room
- Level: Main
- Area: 121 Square Feet
- Dimensions: 11x11
Foyer
- Level: Main
- Area: 72 Square Feet
- Dimensions: 6x12
Kitchen
- Level: Main
- Area: 300 Square Feet
- Dimensions: 15x20
Laundry
- Level: Main
- Area: 70 Square Feet
- Dimensions: 10x7
Living room
- Level: Main
- Area: 238 Square Feet
- Dimensions: 14x17
Office
- Level: Main
- Area: 120 Square Feet
- Dimensions: 12x10
Other
- Level: Main
- Area: 16 Square Feet
- Dimensions: 4x4
Patio
- Level: Main
- Area: 144 Square Feet
- Dimensions: 12x12
Walk in closet
- Level: Main
- Area: 25 Square Feet
- Dimensions: 5x5
Heating
- Forced Air, Fireplace(s)
Cooling
- Central Air
Appliances
- Included: Air-To-Air Exchanger, Dishwasher, Electric Water Heater, Microwave, Range, Refrigerator, Stainless Steel Appliance(s)
Features
- Has basement: No
- Number of fireplaces: 1
- Fireplace features: Gas, Living Room, Stone
Interior area
- Total structure area: 1,948
- Total interior livable area: 1,948 sqft
- Finished area above ground: 1,948
- Finished area below ground: 0
Property
Parking
- Total spaces: 2
- Parking features: Attached, Asphalt, Garage Door Opener, Storage
- Attached garage spaces: 2
- Has uncovered spaces: Yes
Accessibility
- Accessibility features: None
Features
- Levels: One
- Stories: 1
- Patio & porch: Patio
- Pool features: None
- Fencing: None
Lot
- Size: 0.27 Acres
- Dimensions: 63 x 89 x 62 x 89 11,972
- Features: Irregular Lot, Sod Included in Price
Details
- Foundation area: 1948
- Parcel number: 155264003090
- Zoning description: Residential-Single Family
Construction
Type & style
- Home type: SingleFamily
- Property subtype: Single Family Residence
Materials
- Brick/Stone, Vinyl Siding
- Foundation: Slab
- Roof: Age 8 Years or Less,Asphalt
Condition
- Age of Property: 0
- New construction: Yes
- Year built: 2025
Details
- Builder name: JP BROOKS INC
Utilities & green energy
- Electric: 150 Amp Service
- Gas: Natural Gas
- Sewer: City Sewer/Connected
- Water: City Water/Connected
Community & HOA
Community
- Subdivision: Edmonson Ridge
HOA
- Has HOA: No
Location
- Region: Monticello
Financial & listing details
- Price per square foot: $223/sqft
- Annual tax amount: $204
- Date on market: 12/18/2024
- Road surface type: Paved
About the community
GolfCoursePark
The Edmonson Ridge development is located in the heart of Monticello, a rapidly growing city near the intersections of Highway 25 and Interstate I-94. This gorgeous area features beautiful neighborhoods with a close proximity to numerous shops and restaurants, a hospital, Pioneer Park, Hunter Park, Monticello Country Club, and the Mississippi River! Monticello is more than a city, it's a community. Part of what makes it a community is having places like the local parks for everyone to come together with family and friends. The City of Monticello is a vibrant community, proud of its rich heritage, excited about its recent growth, and eagerly looking forward to the possibilities of the future.
Source: JP Brooks

