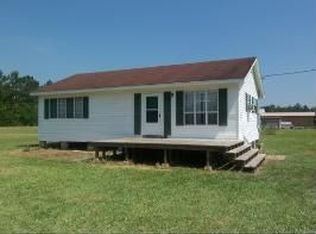Closed
Price Unknown
45319 Obee Stevens Rd, Robert, LA 70455
3beds
2,051sqft
Single Family Residence
Built in 2001
1 Acres Lot
$315,000 Zestimate®
$--/sqft
$1,996 Estimated rent
Home value
$315,000
$299,000 - $331,000
$1,996/mo
Zestimate® history
Loading...
Owner options
Explore your selling options
What's special
Situated on approximately 1 acre of land, this home is a paradise for entertainers and sportsmen alike. The pond is stocked with bass, brim, and perch and the owners have had weddings, graduation parties, and crawfish boils on the oversized, screened-in patio. The garage comfortably fits 2 cars, and there is ample driveway space for boats, campers, RVs, etc. Out back, there is an additional storage building with attached covered storage. That's just on the outside! Inside the home, you will find a kitchen with lots of space to cook, two pantries, a large laundry room and there is a HUGE jetted tub in the primary bath with a separate shower and second water heater. With lots of closets and spacious vanities, everyone will have plenty of room.
Zillow last checked: 8 hours ago
Listing updated: October 24, 2023 at 10:58am
Listed by:
Louis Williams 985-237-0712,
KELLER WILLIAMS REALTY 455-0100,
David McLaughlin 985-707-5270,
KELLER WILLIAMS REALTY 455-0100
Bought with:
Laura Buck Smith
The Market Real Estate Co
Source: GSREIN,MLS#: 2409195
Facts & features
Interior
Bedrooms & bathrooms
- Bedrooms: 3
- Bathrooms: 2
- Full bathrooms: 2
Primary bedroom
- Level: Lower
- Dimensions: 14.8000 x 13.1000
Bedroom
- Level: Lower
- Dimensions: 11.9000 x 10.9000
Bedroom
- Level: Lower
- Dimensions: 10.1000 x 13.4000
Primary bathroom
- Level: Lower
- Dimensions: 9.6000 x 17.6000
Kitchen
- Level: Lower
- Dimensions: 13.3000 x 12.4000
Living room
- Level: Lower
- Dimensions: 15.1100 x 21.4000
Office
- Level: Lower
- Dimensions: 13.3000 x 11.6000
Sunroom
- Level: Lower
- Dimensions: 32.0000 x 21.2000
Heating
- Central, Multiple Heating Units
Cooling
- Central Air, 2 Units
Appliances
- Included: Cooktop, Dishwasher, Microwave, Oven, Refrigerator
- Laundry: Washer Hookup, Dryer Hookup
Features
- Ceiling Fan(s), Jetted Tub, Pantry
- Has fireplace: Yes
- Fireplace features: Gas
Interior area
- Total structure area: 3,920
- Total interior livable area: 2,051 sqft
Property
Parking
- Parking features: Attached, Garage, Two Spaces, Boat, Garage Door Opener, RV Access/Parking
- Has garage: Yes
Features
- Levels: One
- Stories: 1
- Patio & porch: Concrete, Covered, Porch, Screened
- Exterior features: Enclosed Porch, Porch
Lot
- Size: 1 Acres
- Dimensions: 114 x 362
- Features: Outside City Limits, Rectangular Lot, Pond on Lot
Details
- Additional structures: Workshop
- Parcel number: 05475902
- Special conditions: None
Construction
Type & style
- Home type: SingleFamily
- Architectural style: Acadian
- Property subtype: Single Family Residence
Materials
- Brick, Vinyl Siding
- Foundation: Slab
- Roof: Shingle
Condition
- Excellent,Resale
- New construction: No
- Year built: 2001
Utilities & green energy
- Sewer: Septic Tank
- Water: Public
Community & neighborhood
Location
- Region: Robert
- Subdivision: Not A Subdivision
Price history
| Date | Event | Price |
|---|---|---|
| 10/24/2023 | Sold | -- |
Source: | ||
| 9/15/2023 | Contingent | $315,000$154/sqft |
Source: | ||
| 8/21/2023 | Listed for sale | $315,000$154/sqft |
Source: | ||
| 8/7/2023 | Listing removed | -- |
Source: | ||
| 4/28/2023 | Listing removed | $315,000$154/sqft |
Source: | ||
Public tax history
| Year | Property taxes | Tax assessment |
|---|---|---|
| 2024 | $1,773 +100.2% | $25,907 +55.9% |
| 2023 | $886 | $16,621 |
| 2022 | $886 -45.1% | $16,621 |
Find assessor info on the county website
Neighborhood: 70455
Nearby schools
GreatSchools rating
- 4/10Hammond Eastside Elementary Magnet SchoolGrades: PK-8Distance: 2.4 mi
- 4/10Hammond High Magnet SchoolGrades: 9-12Distance: 2.4 mi
Sell with ease on Zillow
Get a Zillow Showcase℠ listing at no additional cost and you could sell for —faster.
$315,000
2% more+$6,300
With Zillow Showcase(estimated)$321,300
