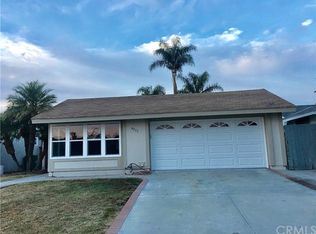Sold for $1,386,650 on 02/03/25
Listing Provided by:
Robert Buck DRE #00704617 949-290-1153,
The Cayman Group
Bought with: Real Broker
$1,386,650
4531 Wyngate Cir, Irvine, CA 92604
3beds
1,324sqft
Single Family Residence
Built in 1970
5,096 Square Feet Lot
$1,418,100 Zestimate®
$1,047/sqft
$4,194 Estimated rent
Home value
$1,418,100
$1.30M - $1.55M
$4,194/mo
Zestimate® history
Loading...
Owner options
Explore your selling options
What's special
Welcome to a "move in ready" home located at the end of a quiet and secluded cul de sac in a prime neighborhood of Irvine. The front yard is beautifully landscaped and offers off street parking for 4 cars plus an attached two car garage. The entry to the home features an oversized living room with vaulted ceilings and track lighting. The main living areas have laminated wood flooring, while all 3 bedrooms have plush carpet. The adjacent kitchen comes with custom concrete counter tops, self closing cabinets and drawers, a Smart Samsung refrigerator, a Samsung dishwasher and a Frigidaire 5 burner stove/oven with a microwave. Next to the kitchen is a bar area which includes a wine fridge.
Off of the kitchen is a family room which opens to the back yard and a wonderful paver patio and pool and spa. There is also a 4 stool bar off to the side that has direct window access to the kitchen, ideal for entertaining. The laundry is in the garage, and the home comes with a Samsung washer & dryer included, along with a second Kenmore refrigerator. All 3 bedrooms are nice size and have plenty of closet space. The Master bedroom includes an en-suite bathroom with a walk-in shower. The second bath has a tub & shower combination. There is no HOA or Mello Roos fees.
Zillow last checked: 8 hours ago
Listing updated: February 04, 2025 at 07:06am
Listing Provided by:
Robert Buck DRE #00704617 949-290-1153,
The Cayman Group
Bought with:
Pegi Dirienzo, DRE #01219774
Real Broker
Source: CRMLS,MLS#: LG24249693 Originating MLS: California Regional MLS
Originating MLS: California Regional MLS
Facts & features
Interior
Bedrooms & bathrooms
- Bedrooms: 3
- Bathrooms: 2
- Full bathrooms: 1
- 3/4 bathrooms: 1
- Main level bathrooms: 2
- Main level bedrooms: 3
Heating
- Central
Cooling
- Central Air
Appliances
- Included: Dishwasher, Gas Cooktop, Disposal, Gas Oven, Gas Water Heater, Microwave, Refrigerator, Dryer, Washer
- Laundry: Inside
Features
- High Ceilings, Recessed Lighting, Track Lighting, Main Level Primary
- Flooring: Carpet, Laminate
- Has fireplace: Yes
- Fireplace features: Outside
- Common walls with other units/homes: No Common Walls
Interior area
- Total interior livable area: 1,324 sqft
Property
Parking
- Total spaces: 2
- Parking features: Door-Single, Driveway, Garage, Garage Door Opener
- Attached garage spaces: 2
Features
- Levels: One
- Stories: 1
- Entry location: street
- Has private pool: Yes
- Pool features: Heated, In Ground, Private
- Has view: Yes
- View description: Neighborhood
Lot
- Size: 5,096 sqft
- Features: Cul-De-Sac, Front Yard, Landscaped, Near Park, Paved, Sprinklers Timer, Sprinkler System, Street Level, Yard
Details
- Parcel number: 44908456
- Special conditions: Standard
Construction
Type & style
- Home type: SingleFamily
- Property subtype: Single Family Residence
Condition
- New construction: No
- Year built: 1970
Utilities & green energy
- Sewer: Public Sewer
- Water: Public
- Utilities for property: Cable Available, Electricity Available, Natural Gas Connected, Sewer Connected, Water Connected
Green energy
- Energy generation: Solar
Community & neighborhood
Community
- Community features: Curbs, Sidewalks, Park
Location
- Region: Irvine
- Subdivision: Willows (Wl)
Other
Other facts
- Listing terms: Cash,Cash to New Loan,Conventional
Price history
| Date | Event | Price |
|---|---|---|
| 2/3/2025 | Sold | $1,386,650-6%$1,047/sqft |
Source: | ||
| 1/19/2025 | Pending sale | $1,475,000$1,114/sqft |
Source: | ||
| 12/30/2024 | Contingent | $1,475,000$1,114/sqft |
Source: | ||
| 12/17/2024 | Listed for sale | $1,475,000+86.5%$1,114/sqft |
Source: | ||
| 11/19/2022 | Listing removed | -- |
Source: Zillow Rental Network Premium | ||
Public tax history
| Year | Property taxes | Tax assessment |
|---|---|---|
| 2025 | -- | $856,203 +2% |
| 2024 | $8,832 +2.7% | $839,415 +2% |
| 2023 | $8,603 +1.9% | $822,956 +2% |
Find assessor info on the county website
Neighborhood: El Camino Real
Nearby schools
GreatSchools rating
- 6/10Greentree Elementary SchoolGrades: K-6Distance: 0.4 mi
- 8/10Venado Middle SchoolGrades: 7-8Distance: 0.6 mi
- 9/10Irvine High SchoolGrades: 9-12Distance: 0.3 mi
Schools provided by the listing agent
- High: Irvine
Source: CRMLS. This data may not be complete. We recommend contacting the local school district to confirm school assignments for this home.
Get a cash offer in 3 minutes
Find out how much your home could sell for in as little as 3 minutes with a no-obligation cash offer.
Estimated market value
$1,418,100
Get a cash offer in 3 minutes
Find out how much your home could sell for in as little as 3 minutes with a no-obligation cash offer.
Estimated market value
$1,418,100
