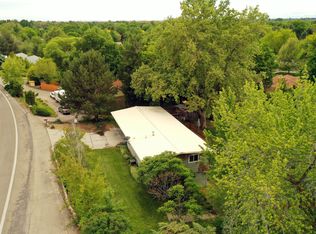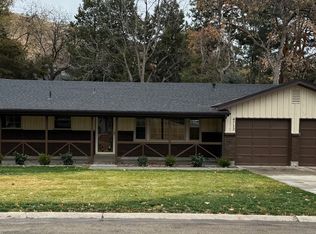Sold
Price Unknown
4531 W Hill Rd, Boise, ID 83703
4beds
2baths
2,112sqft
Single Family Residence
Built in 1961
0.4 Acres Lot
$858,300 Zestimate®
$--/sqft
$2,629 Estimated rent
Home value
$858,300
$807,000 - $910,000
$2,629/mo
Zestimate® history
Loading...
Owner options
Explore your selling options
What's special
Lovingly coined "The Chateau," this modern, provincial inspired remodel comes with high end, designer finishes that will satisfy the most discerning homeowner. Situated on idyllic Hill Road, within steps to Boise's best trails and cycle fairways and within minute's to downtown Boise. Taken to the studs there is no rock unturned in this thoughtfully renovated home. With new mechanics, roof, windows, flooring, paint (interior and exterior), plumbing fixtures and re-designed blueprint, this home is essentially New! The backyard is truly an oasis, providing ample recreation and entertaining space. The sloped, hillside rock-pavers deliver you down into the magical lower section of the yard where the fire-pit is found and ready for enjoyment. The full wall of windows in the kitchen allows for beautiful views of the green yard and fills the space with an abundance of sun filled natural light. Unlike anything in Boise, this unique, truly beautiful, custom home will make you the envy of all your guests.
Zillow last checked: 8 hours ago
Listing updated: May 03, 2024 at 11:19am
Listed by:
Candice Klug 208-340-0848,
Fathom Realty
Bought with:
Hollis Welsh
Silvercreek Realty Group
Source: IMLS,MLS#: 98890749
Facts & features
Interior
Bedrooms & bathrooms
- Bedrooms: 4
- Bathrooms: 2
- Main level bathrooms: 1
- Main level bedrooms: 1
Primary bedroom
- Level: Lower
- Area: 375
- Dimensions: 15 x 25
Bedroom 2
- Level: Lower
- Area: 150
- Dimensions: 15 x 10
Bedroom 3
- Level: Upper
- Area: 210
- Dimensions: 14 x 15
Bedroom 4
- Level: Main
- Area: 121
- Dimensions: 11 x 11
Dining room
- Level: Main
Kitchen
- Level: Main
Living room
- Level: Main
Heating
- Forced Air, Natural Gas
Cooling
- Central Air
Appliances
- Included: Electric Water Heater, Dishwasher, Disposal, Double Oven, Oven/Range Freestanding, Gas Oven, Gas Range
Features
- Bath-Master, Walk-In Closet(s), Marble Counters, Number of Baths Main Level: 1, Number of Baths Below Grade: 1
- Basement: Walk-Out Access
- Number of fireplaces: 2
- Fireplace features: Two, Wood Burning Stove, Other
Interior area
- Total structure area: 2,112
- Total interior livable area: 2,112 sqft
- Finished area above ground: 1,056
- Finished area below ground: 1,056
Property
Parking
- Total spaces: 1
- Parking features: Attached, RV Access/Parking, Driveway
- Attached garage spaces: 1
- Has uncovered spaces: Yes
Features
- Levels: Two Story w/ Below Grade
- Has view: Yes
Lot
- Size: 0.40 Acres
- Features: 10000 SF - .49 AC, Garden, Views, Chickens, Auto Sprinkler System
Details
- Parcel number: R9255000032
- Zoning: R-1C
Construction
Type & style
- Home type: SingleFamily
- Property subtype: Single Family Residence
Materials
- Brick, HardiPlank Type
- Foundation: Slab
- Roof: Architectural Style
Condition
- Year built: 1961
Utilities & green energy
- Water: Public, Well
- Utilities for property: Sewer Connected
Community & neighborhood
Location
- Region: Boise
- Subdivision: Wattles
Other
Other facts
- Listing terms: Cash,Conventional,VA Loan
- Ownership: Fee Simple
- Road surface type: Paved
Price history
Price history is unavailable.
Public tax history
| Year | Property taxes | Tax assessment |
|---|---|---|
| 2025 | $6,581 +50.5% | $875,400 +3% |
| 2024 | $4,373 -3.6% | $850,200 +85.7% |
| 2023 | $4,534 -4.1% | $457,900 -12.3% |
Find assessor info on the county website
Neighborhood: Collister
Nearby schools
GreatSchools rating
- 10/10Collister Elementary SchoolGrades: PK-6Distance: 0.5 mi
- 5/10Hillside Junior High SchoolGrades: 7-9Distance: 0.9 mi
- 8/10Boise Senior High SchoolGrades: 9-12Distance: 3.6 mi
Schools provided by the listing agent
- Elementary: Collister
- Middle: Hillside
- High: Boise
- District: Boise School District #1
Source: IMLS. This data may not be complete. We recommend contacting the local school district to confirm school assignments for this home.

