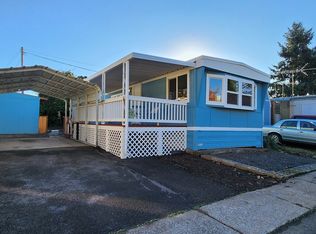Sold
$45,000
4531 Franklin Blvd SPACE 110, Eugene, OR 97403
2beds
677sqft
Residential, Manufactured Home
Built in 1962
-- sqft lot
$-- Zestimate®
$66/sqft
$1,502 Estimated rent
Home value
Not available
Estimated sales range
Not available
$1,502/mo
Zestimate® history
Loading...
Owner options
Explore your selling options
What's special
*** NEW MONTH *** NEW PRICE *** Newly updated vintage single wide manufactured home with 2 bump outs sits nestled in trees and mature landscaping. You will enjoy relaxing on one of the 2 outdoor decks. The yard is fully fenced so your pooch friend can be safe & secure while with you while you garden & BBQ. The kitchen boasts quartz countertops and a stainless steel sink. Home comes complete with fridge, range and washer & dryer. Everything is cozy from the main living to the two bedrooms with new LPV throughout. The bath has a new shower, toilet and quartz counters. You'll love the large laundry room with room for storage. For added energy efficiency, there are dual pane vinyl frame windows. The roomy rear deck offers plenty of space for your BBQ. The mature lilac bush provides beautiful blooms with an amazing fragrance. There is a storage shed in back for all of your gardening needs. The park offers meandering paths along the river and greenspaces. The park is a few miles from local businesses and the U of O to the west. Springfield's historic Main Street is across the river to the east. Space rent includes septic, water and trash. Buyer must be pre-approved by park. 55+ Park.
Zillow last checked: 8 hours ago
Listing updated: June 30, 2025 at 04:00am
Listed by:
Marco Pena 541-514-5754,
Sixel Real Estate
Bought with:
Karen Miller, 201215688
Sixel Real Estate
Source: RMLS (OR),MLS#: 137971215
Facts & features
Interior
Bedrooms & bathrooms
- Bedrooms: 2
- Bathrooms: 1
- Full bathrooms: 1
- Main level bathrooms: 1
Primary bedroom
- Features: Closet, Laminate Flooring
- Level: Main
Bedroom 2
- Features: Closet, Laminate Flooring
- Level: Main
Dining room
- Features: Laminate Flooring
- Level: Main
Kitchen
- Features: Laminate Flooring, Quartz
- Level: Main
Living room
- Features: Laminate Flooring
- Level: Main
Heating
- Forced Air
Appliances
- Included: Free-Standing Range, Free-Standing Refrigerator, Washer/Dryer, Electric Water Heater, Tank Water Heater
- Laundry: Laundry Room
Features
- Quartz, Closet
- Flooring: Laminate
- Windows: Double Pane Windows, Vinyl Frames
- Basement: Crawl Space
Interior area
- Total structure area: 677
- Total interior livable area: 677 sqft
Property
Parking
- Parking features: Driveway
- Has uncovered spaces: Yes
Features
- Stories: 1
- Fencing: Fenced
Lot
- Features: Level, SqFt 0K to 2999
Details
- Additional structures: ToolShed
- Parcel number: 4020580
- On leased land: Yes
- Lease amount: $747
Construction
Type & style
- Home type: MobileManufactured
- Property subtype: Residential, Manufactured Home
Materials
- Metal Siding
- Foundation: Skirting
- Roof: Membrane
Condition
- Updated/Remodeled
- New construction: No
- Year built: 1962
Utilities & green energy
- Sewer: Shared Septic
- Water: Public
- Utilities for property: Cable Connected
Community & neighborhood
Senior living
- Senior community: Yes
Location
- Region: Eugene
HOA & financial
HOA
- Has HOA: No
- HOA fee: $747 monthly
- Amenities included: Sewer, Trash, Water
Other
Other facts
- Body type: Single Wide
- Listing terms: Cash
- Road surface type: Paved
Price history
| Date | Event | Price |
|---|---|---|
| 6/30/2025 | Sold | $45,000-16.7%$66/sqft |
Source: | ||
| 6/14/2025 | Pending sale | $54,000$80/sqft |
Source: | ||
| 6/2/2025 | Price change | $54,000-8.5%$80/sqft |
Source: | ||
| 5/9/2025 | Listed for sale | $59,000+1375%$87/sqft |
Source: | ||
| 1/17/2025 | Sold | $4,000-50%$6/sqft |
Source: | ||
Public tax history
| Year | Property taxes | Tax assessment |
|---|---|---|
| 2018 | -- | $4,742 |
| 2017 | -- | $4,742 -2.5% |
| 2016 | -- | $4,863 -5.5% |
Find assessor info on the county website
Neighborhood: 97403
Nearby schools
GreatSchools rating
- 5/10Camas Ridge Community Elementary SchoolGrades: K-5Distance: 3.5 mi
- 6/10Roosevelt Middle SchoolGrades: 6-8Distance: 2.9 mi
- 8/10South Eugene High SchoolGrades: 9-12Distance: 2.8 mi
Schools provided by the listing agent
- Elementary: Camas Ridge
- Middle: Roosevelt
- High: South Eugene
Source: RMLS (OR). This data may not be complete. We recommend contacting the local school district to confirm school assignments for this home.
