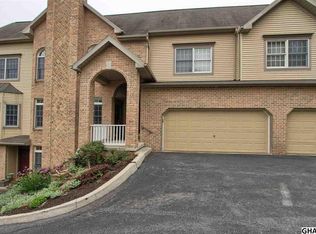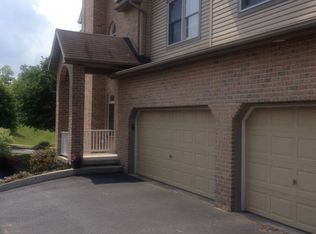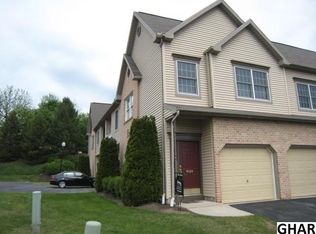Maintenance free living at its best! Welcome to this lovely end-unit condo situated in the desirable Carriage Homes community! Totaling over 1,530 square feet of finished living space, this home is filled with amazing features throughout. Step inside where you will find the spacious combination living and dining room with vaulted ceilings, carpet and window treatments which opens to the kitchen. Eat-in kitchen features vinyl floors, built ins, tile backsplash, newer appliances, and access outdoors. Make your way upstairs to find two generous bedrooms and two full baths. Both bedrooms include carpet floors, ceiling fans, window treatments and walk in closets for plenty of storage. Head outside to the balcony/deck looking out into the serene mountain views, a great space for outdoor enjoyment. Oversized one car garage with overhead storage rack. Additional parking being added for visitors. Newer Bosch geothermal unit in 2017. Newer H2O heater in 2019. Newer roof with architectural shingles in 2020. Newer carpet and built-ins in 2017. Community features sidewalks and street lights for leisurely walks. Conveniently located to shopping, dining and entertainment. A joy to own!
This property is off market, which means it's not currently listed for sale or rent on Zillow. This may be different from what's available on other websites or public sources.



