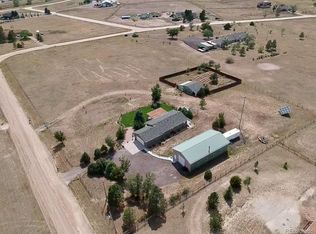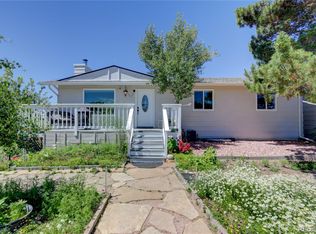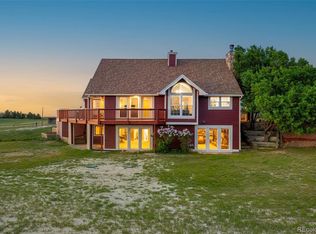Sold for $750,000 on 02/29/24
$750,000
45308 Summit Road, Parker, CO 80138
3beds
4,628sqft
Single Family Residence
Built in 1986
5.6 Acres Lot
$801,900 Zestimate®
$162/sqft
$3,111 Estimated rent
Home value
$801,900
$754,000 - $858,000
$3,111/mo
Zestimate® history
Loading...
Owner options
Explore your selling options
What's special
Welcome to country living in rural Parker with Douglas County Schools. Enjoy lower property taxes in Elbert County, no HOA, and all 5.6 acres completely usable for your animals, hobbies, or work. A south-facing builder's ranch home that has been well taken care of including new leaded-glass with dual side light front door, leaded glass back door, 6-panel interior doors, new interior paint, new roof & gutters, metal soffit & facia, new well pump, pressure tank, & control panel 2011, upgraded energy-efficient LED lighting throughout the home, upgraded 200 amp electric service, & newer double-hung dual pane vinyl windows. A delightful kitchen is sure to please including stainless steel gas range, refrigerator, dishwasher, & microwave, tile counters, oak hardwood flooring, pantry, bay window, & LED can-lighting. The huge master suite will accommodate a lounge area & sizable furniture, a cozy bay window & seat, crown molding, ceiling fan, LED can-lighting, & a terrific, remodeled master bath including heated tile floor, quartz counters, crown molding, dual undermount-sink vanity, LED lighting, attached walk-in closet w/ wonderful built-in dresser/cabinet organizer. The full Basement has a finished great room & a separate exterior basement entrance (makes a great entrance for a mother-in-law apt. or a home-based business?) also a typical interior staircase. The 3-car garage has new garage doors, openers for each, & an RV wired plug connection for charging RV's or EV's. Save money with a natural gas home in the country when most rural properties are propane. Elbert county doesn't require emissions for vehicles & has lower sales tax at the home. High speed 1 gig Fiber internet w/Orbie Mesh router included. Seller will remove desks if buyer would like? Schedule your private showing today & see all this great home has to offer. Home is eligible for FHA financing. Elbert County FHA loan limit is $787,750
Zillow last checked: 8 hours ago
Listing updated: October 01, 2024 at 10:52am
Listed by:
John Christopher 303-888-6714 johnmchristopher@aol.com,
RE/MAX Alliance
Bought with:
Amanda Mullin, 100076464
eXp Realty, LLC
Eli Schmidt, 100071159
eXp Realty, LLC
Source: REcolorado,MLS#: 4286580
Facts & features
Interior
Bedrooms & bathrooms
- Bedrooms: 3
- Bathrooms: 2
- Full bathrooms: 1
- 3/4 bathrooms: 1
- Main level bathrooms: 2
- Main level bedrooms: 3
Primary bedroom
- Description: Ceiling Fan, Bay Window And Seat,
- Level: Main
- Area: 246.38 Square Feet
- Dimensions: 16.48 x 14.95
Bedroom
- Description: Ceiling Fan, Bay Window And Seat,
- Level: Main
- Area: 231.34 Square Feet
- Dimensions: 14.28 x 16.2
Bedroom
- Description: Bay Window And Seat,
- Level: Main
- Area: 234.68 Square Feet
- Dimensions: 13.87 x 16.92
Primary bathroom
- Description: Remodeled,Heated Tile Flooring, Quartz Counter, Double Vanity,
- Level: Main
Bathroom
- Description: Remodeled, Tile Floor, New Jetted-Tub, Toilet, Vanity
- Level: Main
Dining room
- Description: Exit Door To The Patio, Oak Hardwood Floors
- Level: Main
- Area: 222.16 Square Feet
- Dimensions: 18.7 x 11.88
Family room
- Description: Vaulted Ceiling, Plumbed For Stove (Behind Tv)
- Level: Main
- Area: 346.89 Square Feet
- Dimensions: 17.89 x 19.39
Great room
- Description: Finished In The Basement
- Level: Basement
- Area: 438.99 Square Feet
- Dimensions: 24.24 x 18.11
Kitchen
- Description: Oak Hardwood Floor, Tile Counters, Stainless Appliances
- Level: Main
- Area: 187.85 Square Feet
- Dimensions: 12.65 x 14.85
Laundry
- Level: Main
Heating
- Forced Air, Natural Gas
Cooling
- Central Air
Appliances
- Included: Dishwasher, Disposal, Gas Water Heater, Microwave, Oven, Range, Refrigerator
Features
- Built-in Features, Ceiling Fan(s), Entrance Foyer, High Ceilings, High Speed Internet, Laminate Counters, Pantry, Primary Suite, Quartz Counters, Smoke Free, Tile Counters, Vaulted Ceiling(s), Walk-In Closet(s)
- Flooring: Carpet, Tile, Wood
- Windows: Bay Window(s), Double Pane Windows, Window Coverings
- Basement: Bath/Stubbed,Exterior Entry,Full,Interior Entry,Unfinished
Interior area
- Total structure area: 4,628
- Total interior livable area: 4,628 sqft
- Finished area above ground: 2,314
- Finished area below ground: 400
Property
Parking
- Total spaces: 7
- Parking features: Circular Driveway, Concrete, Exterior Access Door
- Garage spaces: 3
- Has uncovered spaces: Yes
- Details: RV Spaces: 4
Features
- Levels: One
- Stories: 1
- Patio & porch: Front Porch, Patio
- Exterior features: Rain Gutters
- Has view: Yes
- View description: Mountain(s), Plains
Lot
- Size: 5.60 Acres
Details
- Parcel number: R103694
- Zoning: RA-1
- Special conditions: Standard
- Horses can be raised: Yes
Construction
Type & style
- Home type: SingleFamily
- Property subtype: Single Family Residence
Materials
- Frame, Metal Siding, Vinyl Siding
- Foundation: Slab, Structural
- Roof: Composition
Condition
- Updated/Remodeled
- Year built: 1986
Utilities & green energy
- Electric: 220 Volts in Garage
- Water: Well
- Utilities for property: Natural Gas Connected
Green energy
- Energy efficient items: Lighting, Windows
Community & neighborhood
Location
- Region: Parker
- Subdivision: Mountain View Ranch
Other
Other facts
- Listing terms: 1031 Exchange,Cash,Conventional,FHA,USDA Loan,VA Loan
- Ownership: Individual
- Road surface type: Gravel
Price history
| Date | Event | Price |
|---|---|---|
| 2/29/2024 | Sold | $750,000+3.4%$162/sqft |
Source: | ||
| 1/4/2024 | Pending sale | $725,000$157/sqft |
Source: | ||
| 1/2/2024 | Price change | $725,000-5.2%$157/sqft |
Source: | ||
| 11/22/2023 | Price change | $765,000-1.9%$165/sqft |
Source: | ||
| 10/27/2023 | Listed for sale | $780,000+200.1%$169/sqft |
Source: | ||
Public tax history
| Year | Property taxes | Tax assessment |
|---|---|---|
| 2024 | $3,855 +25.9% | $45,980 |
| 2023 | $3,062 -3.6% | $45,980 +25.5% |
| 2022 | $3,177 | $36,650 -2.8% |
Find assessor info on the county website
Neighborhood: 80138
Nearby schools
GreatSchools rating
- 8/10Pine Lane Elementary SchoolGrades: PK-6Distance: 8.8 mi
- 4/10Sierra Middle SchoolGrades: 7-8Distance: 9.4 mi
- 8/10Chaparral High SchoolGrades: 9-12Distance: 11.4 mi
Schools provided by the listing agent
- Elementary: Pine Lane Prim/Inter
- Middle: Sierra
- High: Chaparral
- District: Douglas RE-1
Source: REcolorado. This data may not be complete. We recommend contacting the local school district to confirm school assignments for this home.
Get a cash offer in 3 minutes
Find out how much your home could sell for in as little as 3 minutes with a no-obligation cash offer.
Estimated market value
$801,900
Get a cash offer in 3 minutes
Find out how much your home could sell for in as little as 3 minutes with a no-obligation cash offer.
Estimated market value
$801,900


