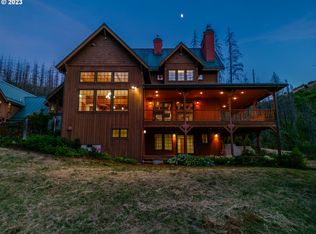One of a kind, remarkable property. The sweetest home you will ever find with 225 of Mckenzie river frontage. Sellers have lovingly prepared this home so it is turnkey. Seller has handmade beautiful cabinetry throughout.(Made in the 1800 ft shop)Gorgeous mature landscaping, lots of fruit trees, grapes and berries. Too many to mention. Additional amenities will be attached.
This property is off market, which means it's not currently listed for sale or rent on Zillow. This may be different from what's available on other websites or public sources.

