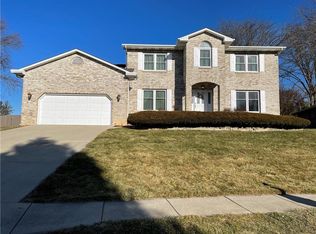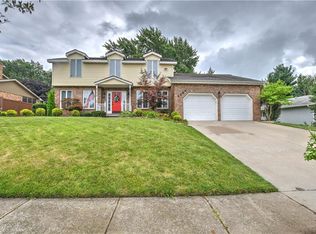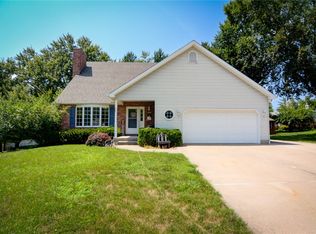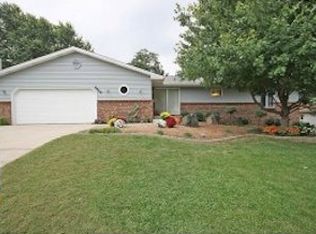Custom built home located on a quit cul-de-sac. The rooms are very spacious and flows great with the open floor plan. A 35 ft long family room with a gas fireplace opens up into the kitchen which creates a great space for entertaining. The family rooms also opens to a large deck and open yard. All bedrooms are large with the master being almost 300 sqft. Master also comes with a huge walk-in closet and bath. The home was built in 2005 and has been immaculately taken care of. This home has a great floorplan and space exactly where you want it. House is listed much lower than assessed value.
This property is off market, which means it's not currently listed for sale or rent on Zillow. This may be different from what's available on other websites or public sources.



