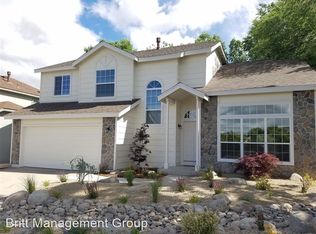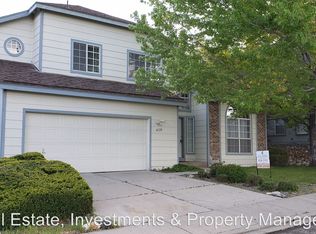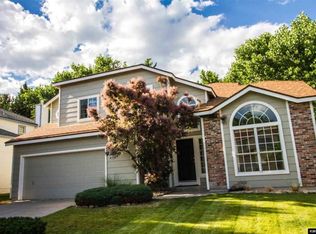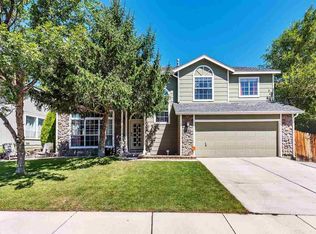Closed
$610,000
4530 Stonegate Ln, Reno, NV 89523
3beds
1,845sqft
Single Family Residence
Built in 1990
5,662.8 Square Feet Lot
$612,100 Zestimate®
$331/sqft
$2,715 Estimated rent
Home value
$612,100
$557,000 - $673,000
$2,715/mo
Zestimate® history
Loading...
Owner options
Explore your selling options
What's special
Welcome home to this stunning house in the highly desirable NW Reno!! This home showcases a remodeled primary bathroom, real hardwood floors, fresh paint, and new carpet!! Boasting newer furnace, newer AC and newer water heater combo'd with a tankless water heater to ensure you will never run out of hot water!! Not to mention newer windows, leaving this home primed for year round comfort!!
Facing the beautiful Summit Ridge Park, this home offers front-row access to scenic walking trails, open green space and stunning city and mountain views - the perfect playground for your kids, furry friends or an evening sunset stroll. With a low HOA and convenient proximity to shopping, dinning and freeway access, this move-in ready awaits your family gatherings and memory building!!
Zillow last checked: 8 hours ago
Listing updated: October 29, 2025 at 02:51pm
Listed by:
Scott Dozois S.198115 775-313-7468,
Solid Source Realty
Bought with:
Lee Stevens, S.186369
Real Broker LLC
Source: NNRMLS,MLS#: 250005228
Facts & features
Interior
Bedrooms & bathrooms
- Bedrooms: 3
- Bathrooms: 3
- Full bathrooms: 2
- 1/2 bathrooms: 1
Heating
- Fireplace(s), Forced Air, Natural Gas
Cooling
- Central Air, Refrigerated
Appliances
- Included: Dishwasher, Disposal, Dryer, Electric Oven, Electric Range, Microwave, Refrigerator, Washer
- Laundry: In Hall, Laundry Area
Features
- Ceiling Fan(s), High Ceilings, Vaulted Ceiling(s)
- Flooring: Carpet, Tile, Wood
- Windows: Blinds, Double Pane Windows, Drapes, Rods
- Has basement: No
- Number of fireplaces: 1
Interior area
- Total structure area: 1,845
- Total interior livable area: 1,845 sqft
Property
Parking
- Total spaces: 2
- Parking features: Attached, Garage
- Attached garage spaces: 2
Features
- Levels: Two
- Stories: 2
- Patio & porch: Patio
- Exterior features: None
- Fencing: Back Yard
- Has view: Yes
- View description: City, Mountain(s), Park/Greenbelt, Trees/Woods
Lot
- Size: 5,662 sqft
- Features: Greenbelt, Landscaped, Level, Sprinklers In Front, Sprinklers In Rear
Details
- Parcel number: 40007313
- Zoning: Sf8
Construction
Type & style
- Home type: SingleFamily
- Property subtype: Single Family Residence
Materials
- Wood Siding
- Foundation: Crawl Space
- Roof: Composition,Pitched,Shingle
Condition
- New construction: No
- Year built: 1990
Utilities & green energy
- Sewer: Public Sewer
- Water: Public
- Utilities for property: Cable Available, Electricity Available, Internet Available, Natural Gas Available, Phone Available, Sewer Available, Water Available, Cellular Coverage, Water Meter Installed
Community & neighborhood
Security
- Security features: Smoke Detector(s)
Location
- Region: Reno
- Subdivision: Sage Point 2
HOA & financial
HOA
- Has HOA: Yes
- HOA fee: $48 quarterly
- Amenities included: Maintenance Grounds, None
- Association name: Equus
Other
Other facts
- Listing terms: 1031 Exchange,Cash,Conventional,FHA,Owner May Carry,VA Loan
Price history
| Date | Event | Price |
|---|---|---|
| 10/29/2025 | Sold | $610,000+0%$331/sqft |
Source: | ||
| 10/4/2025 | Contingent | $609,900$331/sqft |
Source: | ||
| 8/21/2025 | Listed for sale | $609,900$331/sqft |
Source: | ||
| 7/23/2025 | Listing removed | $609,900$331/sqft |
Source: | ||
| 6/20/2025 | Price change | $609,900-0.8%$331/sqft |
Source: | ||
Public tax history
| Year | Property taxes | Tax assessment |
|---|---|---|
| 2025 | $2,734 +8% | $96,382 +7.7% |
| 2024 | $2,532 +3% | $89,489 +2.4% |
| 2023 | $2,459 +3% | $87,374 +17.3% |
Find assessor info on the county website
Neighborhood: Mountain View
Nearby schools
GreatSchools rating
- 3/10Grace Warner Elementary SchoolGrades: PK-5Distance: 0.8 mi
- 5/10Archie Clayton Middle SchoolGrades: 6-8Distance: 1.4 mi
- 7/10Reno High SchoolGrades: 9-12Distance: 1.3 mi
Schools provided by the listing agent
- Elementary: Warner
- Middle: Clayton
- High: Reno
Source: NNRMLS. This data may not be complete. We recommend contacting the local school district to confirm school assignments for this home.
Get a cash offer in 3 minutes
Find out how much your home could sell for in as little as 3 minutes with a no-obligation cash offer.
Estimated market value
$612,100
Get a cash offer in 3 minutes
Find out how much your home could sell for in as little as 3 minutes with a no-obligation cash offer.
Estimated market value
$612,100



