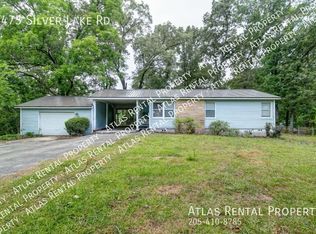Get ready to fall in LOVE with all this RENOVATED home on .58 acre shady lot has to offer both INSIDE & OUT! Open floor plan with natural lighting and freshly painted neutral colors. Cook up a feast in the kitchen with stainless steel appliances. 3 bedrooms offer space to spread out. HUGE laundry/storage room. Grill out & chill out while enjoying your spacious wooded backyard. This home is the perfect combination of space, location & price!
This property is off market, which means it's not currently listed for sale or rent on Zillow. This may be different from what's available on other websites or public sources.
