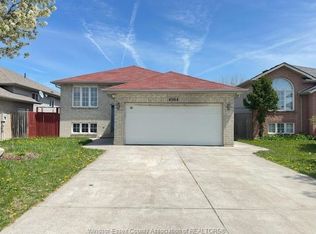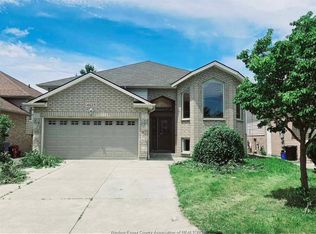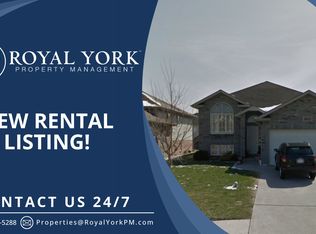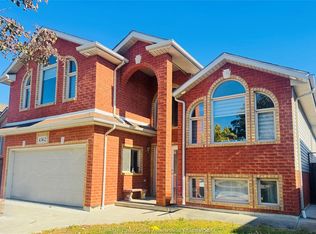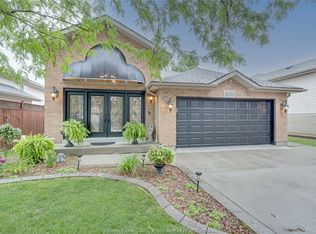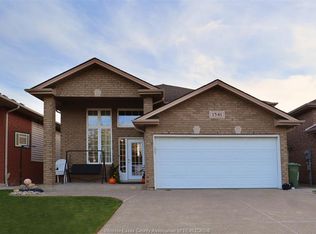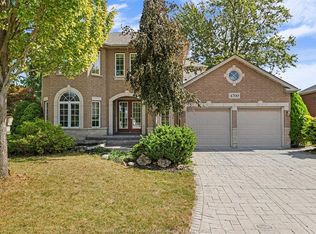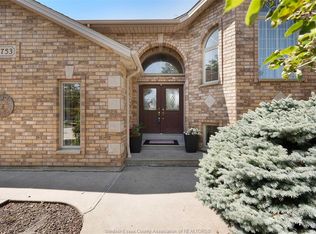Welcome to 4530 Sassafras! Custom built 4 level in desirable South Windsor's Walkergate Estates. 3+1 bdrms, 2 full baths, open concept living room, dining room and eating area with vaulted ceilings, spacious kitchen with stainless appliances, raised breakfast bar and pantry. Upstairs you will find a generous size primary bdrm with double closets, ensuite door plus two more bedrooms. The 3rd level features a large family room with gas fireplace a 4th bedroom and 3pcs bath. The 4th level features the laundry, hobby room tons of storage and a cold storage room. Easy to maintain fenced backyard with pool, patio, gazebo & storage. Located in an area of great schools, walking trails, pond as well as Walker Road's shopping district, restaurants and cinema. Just move in and enjoy!
For sale
C$649,000
4530 Sassafras Ave, Windsor, ON N9G 3C9
4beds
Single Family Residence
Built in 2006
-- sqft lot
$-- Zestimate®
C$--/sqft
C$-- HOA
What's special
Vaulted ceilingsSpacious kitchenStainless appliancesRaised breakfast barGenerous size primary bdrmDouble closetsLarge family room
- 69 days |
- 97 |
- 3 |
Zillow last checked: 8 hours ago
Listing updated: October 02, 2025 at 09:25am
Listed by:
Brian Lanoue, Sales Person,
Remax Preferred Realty Ltd. - 585 Brokerage
Source: Windsor-Essex County AOR,MLS®#: 25025120 Originating MLS®#: Windsor-Essex County Association of REALTORS®
Originating MLS®#: Windsor-Essex County Association of REALTORS®
Facts & features
Interior
Bedrooms & bathrooms
- Bedrooms: 4
- Bathrooms: 2
- Full bathrooms: 2
Heating
- Natural Gas, Forced Air, Furnace
Cooling
- Central Air
Appliances
- Included: Dishwasher, Microwave Range Hood Combo, Refrigerator, Stove, Gas Water Heater
Features
- Flooring: Carpet
- Windows: Skylight
- Basement: Full,Finished
- Number of fireplaces: 1
- Fireplace features: Fireplace 1 Fuel (Gas), Fireplace 1 (Direct Vent)
Property
Parking
- Total spaces: 2
- Parking features: Concrete Drive, Finished Drive, Front Drive, Double Garage, Attached, Inside Entrance
- Attached garage spaces: 2
- Has uncovered spaces: Yes
Features
- Levels: Side Split 4 Level
- Patio & porch: Patio
- Fencing: Fenced Yard
- Frontage length: 45.13
Lot
- Features: Landscaped, Playground Nearby, Shopping Nearby, Wooded, Acreage Info (Unknown)
Details
- Additional structures: Storage Shed
- Zoning: RES
Construction
Type & style
- Home type: SingleFamily
- Property subtype: Single Family Residence
Materials
- Aluminum/Vinyl, Brick
- Foundation: Concrete Perimeter
Condition
- Year built: 2006
Utilities & green energy
- Sewer: Sanitary
- Water: Municipal Water
- Utilities for property: Water Connected, Sewer Connected
Community & HOA
Community
- Features: Walking Trails Nearby
Location
- Region: Windsor
Financial & listing details
- Annual tax amount: C$5,240
- Date on market: 10/2/2025
- Ownership: Freehold
Brian Lanoue, Sales Person
(519) 257-8235
By pressing Contact Agent, you agree that the real estate professional identified above may call/text you about your search, which may involve use of automated means and pre-recorded/artificial voices. You don't need to consent as a condition of buying any property, goods, or services. Message/data rates may apply. You also agree to our Terms of Use. Zillow does not endorse any real estate professionals. We may share information about your recent and future site activity with your agent to help them understand what you're looking for in a home.
Price history
Price history
| Date | Event | Price |
|---|---|---|
| 10/2/2025 | Listed for sale | C$649,000 |
Source: | ||
Public tax history
Public tax history
Tax history is unavailable.Climate risks
Neighborhood: Roseland East
Nearby schools
GreatSchools rating
- 4/10Detroit Academy Of Arts And SciencesGrades: K-5Distance: 6.7 mi
- 6/10Detroit Academy Of Arts And Sciences Middle SchoolGrades: 6-8Distance: 6.7 mi
- 6/10University Preparatory Science And Math (Psad) High SchoolGrades: 9-12Distance: 6.5 mi
- Loading
