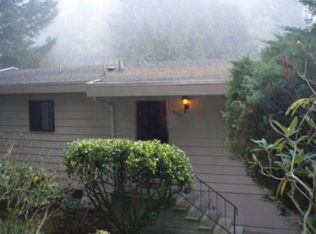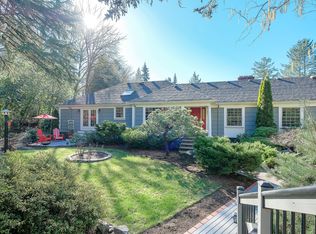RARE .54Ac gorgeous, peaceful lot by the Zoo/Arboretum, perfect 4 outdoor enthusiasts, entertaining; sport court, 15-meter lap pool, hot tub, dining decks, wooded trails, fruit & evergreen trees, sculpture garden. Southern exposure! Spacious interior overlooks private grounds. LG Bedrms, master on main, 2 kitchens, ample areas for projects, workouts, movies, guest quarters. Recent Kit & 2 full Ba remodel by Neil Kelly. 9 energy score! [Home Energy Score = 9. HES Report at https://api.greenbuildingregistry.com/report/hes/OR10140114-20180808]
This property is off market, which means it's not currently listed for sale or rent on Zillow. This may be different from what's available on other websites or public sources.

