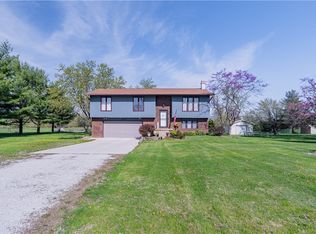Sold for $390,000
$390,000
4530 S Taylor Rd, Decatur, IL 62521
3beds
2,255sqft
Single Family Residence
Built in 1999
1.48 Acres Lot
$360,300 Zestimate®
$173/sqft
$2,268 Estimated rent
Home value
$360,300
$335,000 - $386,000
$2,268/mo
Zestimate® history
Loading...
Owner options
Explore your selling options
What's special
Charming Brick Ranch Home with Private Pond Access on the South Side of Decatur. This stunning brick ranch offers the perfect blend of comfort, style, and tranquility. With 2,255 square feet of beautifully renovated living space, this home is ready to meet all your family's needs. Step inside to discover a fully updated interior, featuring an updated kitchen outfitted with modern appliances, perfect for culinary enthusiasts. The spacious layout includes three generously sized bedrooms and three updated bathrooms, providing ample space and convenience for everyone. This home even has heated floors in the beautiful master bathroom as well as the laundry room bathroom. Conveniently located near the prestigious South Side Country Club, in Meridian School District. Don't miss the opportunity to own this exquisite property that combines luxury, space, and a prime location. Schedule your private tour today and make this house your forever home!
Zillow last checked: 8 hours ago
Listing updated: July 26, 2024 at 09:36am
Listed by:
Cole Babcock 217-450-8500,
Vieweg RE/Better Homes & Gardens Real Estate-Service First
Bought with:
Carol Daniels, 475175963
Vieweg RE/Better Homes & Gardens Real Estate-Service First
Source: CIBR,MLS#: 6243130 Originating MLS: Central Illinois Board Of REALTORS
Originating MLS: Central Illinois Board Of REALTORS
Facts & features
Interior
Bedrooms & bathrooms
- Bedrooms: 3
- Bathrooms: 3
- Full bathrooms: 3
Primary bedroom
- Level: Main
- Dimensions: 10 x 10
Bedroom
- Level: Main
- Dimensions: 10 x 10
Bedroom
- Level: Main
- Dimensions: 10 x 10
Primary bathroom
- Level: Main
- Dimensions: 10 x 10
Dining room
- Level: Main
- Dimensions: 10 x 10
Family room
- Level: Main
- Dimensions: 10 x 10
Other
- Level: Main
- Dimensions: 10 x 10
Other
- Level: Main
- Dimensions: 10 x 10
Kitchen
- Level: Main
- Dimensions: 10 x 10
Living room
- Level: Main
- Dimensions: 10 x 10
Heating
- Forced Air
Cooling
- Central Air
Appliances
- Included: Cooktop, Dishwasher, Disposal, Gas Water Heater, Microwave, Oven, Refrigerator, Range Hood
- Laundry: Main Level
Features
- Attic, Cathedral Ceiling(s), Fireplace, Hot Tub/Spa, Jetted Tub, Kitchen Island, Bath in Primary Bedroom, Main Level Primary, Walk-In Closet(s)
- Basement: Crawl Space
- Number of fireplaces: 1
- Fireplace features: Gas
Interior area
- Total structure area: 2,255
- Total interior livable area: 2,255 sqft
- Finished area above ground: 2,255
Property
Parking
- Total spaces: 2.5
- Parking features: Attached, Garage
- Attached garage spaces: 2.5
Features
- Levels: One
- Stories: 1
- Patio & porch: Patio, Deck
- Exterior features: Deck, Dock, Shed
- Has spa: Yes
- Spa features: Hot Tub
- Has view: Yes
- View description: Lake
- Has water view: Yes
- Water view: Lake
- Frontage type: Waterfront
Lot
- Size: 1.48 Acres
- Features: Pond on Lot
Details
- Additional structures: Shed(s)
- Parcel number: 171603102005
- Zoning: COM
- Special conditions: None
Construction
Type & style
- Home type: SingleFamily
- Architectural style: Ranch
- Property subtype: Single Family Residence
Materials
- Vinyl Siding
- Foundation: Crawlspace
- Roof: Shingle
Condition
- Year built: 1999
Utilities & green energy
- Sewer: Public Sewer
- Water: Public
Community & neighborhood
Location
- Region: Decatur
- Subdivision: South Taylor Lake Add
Other
Other facts
- Road surface type: Concrete
Price history
| Date | Event | Price |
|---|---|---|
| 7/25/2024 | Sold | $390,000$173/sqft |
Source: | ||
| 6/26/2024 | Pending sale | $390,000$173/sqft |
Source: | ||
| 6/5/2024 | Contingent | $390,000$173/sqft |
Source: | ||
| 6/3/2024 | Listed for sale | $390,000$173/sqft |
Source: | ||
Public tax history
| Year | Property taxes | Tax assessment |
|---|---|---|
| 2024 | $5,378 +17.5% | $88,064 +19.4% |
| 2023 | $4,576 +2.1% | $73,747 +4.8% |
| 2022 | $4,484 +3.8% | $70,356 +5.1% |
Find assessor info on the county website
Neighborhood: 62521
Nearby schools
GreatSchools rating
- 6/10Meridian Intermediate SchoolGrades: PK-5Distance: 9.8 mi
- 4/10Meridian Middle SchoolGrades: 6-8Distance: 5.7 mi
- 6/10Meridian High SchoolGrades: 9-12Distance: 5.7 mi
Schools provided by the listing agent
- District: Meridian Dist 15
Source: CIBR. This data may not be complete. We recommend contacting the local school district to confirm school assignments for this home.
Get pre-qualified for a loan
At Zillow Home Loans, we can pre-qualify you in as little as 5 minutes with no impact to your credit score.An equal housing lender. NMLS #10287.
