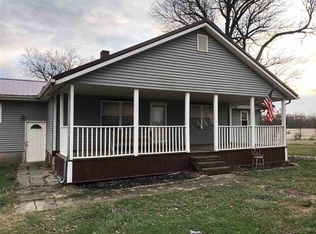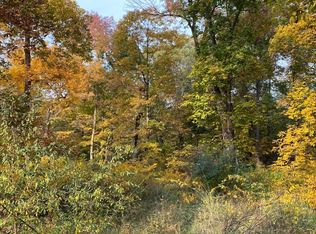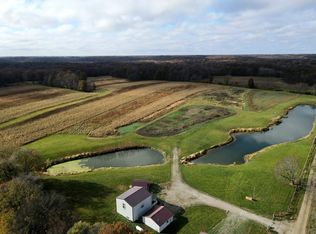Situated in West Central Indiana, this beautiful rustic cabin offers the perfect blend of natural beauty and modern comfort. Boasting 1860 square feet of living space, this two-bedroom, 2.5-bathroom cabin provides a cozy, quiet retreat in the country. Step inside to discover a thoughtfully designed interior featuring an open-concept living area with vaulted ceilings, creating an inviting and spacious atmosphere. The rustic charm is accentuated by refurbished barn wood, beams, and tin, creating that perfect log cabin feel. The main floor bedroom suite offers convenience and privacy, while the loft provides an additional versatile space for family or friends that decide to stay for the weekend. Enjoy the crackling warmth of the wood fireplace located centrally in the living room, creating the perfect focal point to sit around on holidays or after a cold deer hunt, talking strategies and telling stories. This cabin comes fully furnished, including all appliances, ensuring a seamless transition for its new owners. Imagine yourself relaxing on the covered porch overlooking the tillable acreage and pond, with stamped concrete below your feet, porch swings, and rocking chairs, offering a perfect vantage point to appreciate the surrounding beauty. Regarding the land portion of this property, 33.61 wooded acres and 38.9 tillable acres, the possibilities are endless. The productive tillable land, with an average NCCPI of 76.99, presents agricultural opportunities such as tillable income, having your own hobby farm or a blank slate for hunters to enhance the wildlife habitat with tree plantings, food plots, or native warm season grasses. A half-acre pond, fully stocked with bluegill and bass, serves as a great recreational piece. A water fountain placed in the pond's center, accompanied by a small walkout dock, creating an idyllic spot for leisurely afternoons fishing or swimming with your friends and family during the summer months. The property also features a 40' x 30' pole barn with a concrete floor, a full bathroom, and a 40' x 10' covered overhang for additional storage. This versatile space opens various possibilities for storage, hobbies, or a workshop. Accessed via a long, winding private driveway with a gated entrance, privacy is assured. The new owner will appreciate the great deer, turkey, and morel mushroom hunting potential, making this the perfect hunt camp, weekend retreat, forever home, or an Airbnb. This property comes equipped with a Kubota M6060 tractor with loader and bucket, Land Pride 6ft bush hog, three-point post hole digger, pull behind log splitter, diesel storage tank with fuel pump, and a Kubota RTV X1100C with a cab, air heat. Are you looking for your own private cabin retreat? This property has a lot to offer! This one is worth lacing up your boots and looking at! For more details and a private showing, contact Land Specialist Andrew Malott.
For sale
$1,500,000
4530 S Frye Hill Rd, Williamsport, IN 47993
2beds
2baths
1,860sqft
Est.:
Other
Built in ----
-- sqft lot
$-- Zestimate®
$806/sqft
$-- HOA
What's special
Beautiful rustic cabinMain floor bedroom suiteSmall walkout dock
- 804 days |
- 448 |
- 9 |
Zillow last checked: 8 hours ago
Listed by:
Andrew Malott,
Whitetail Properties
Source: Whitetail Properties,MLS#: 83609
Tour with a local agent
Facts & features
Interior
Bedrooms & bathrooms
- Bedrooms: 2
- Bathrooms: 2
Features
- Vaulted Ceiling(s)
- Has basement: No
- Has fireplace: Yes
Interior area
- Total structure area: 1,860
- Total interior livable area: 1,860 sqft
Property
Features
- Patio & porch: Porch
- Exterior features: Dock
Details
- Parcel number: 861219300006000009
Construction
Type & style
- Home type: SingleFamily
- Property subtype: Other
Community & HOA
Community
- Features: Gated entrance
Location
- Region: Williamsport
Financial & listing details
- Price per square foot: $806/sqft
- Tax assessed value: $244,300
- Annual tax amount: $4,076
- Date on market: 12/1/2023
- Lease term: Contact For Details
Estimated market value
Not available
Estimated sales range
Not available
$1,980/mo
Price history
Price history
| Date | Event | Price |
|---|---|---|
| 4/10/2025 | Price change | $1,500,000+39.5%$806/sqft |
Source: Whitetail Properties #83609 Report a problem | ||
| 4/9/2025 | Price change | $1,075,000-28.3% |
Source: | ||
| 4/9/2025 | Price change | $1,500,000+30.4% |
Source: | ||
| 1/28/2025 | Price change | $1,150,000-27% |
Source: | ||
| 5/2/2024 | Price change | $1,574,900-8.4% |
Source: | ||
Public tax history
Public tax history
| Year | Property taxes | Tax assessment |
|---|---|---|
| 2024 | $4,076 +77.9% | $244,300 +8.4% |
| 2023 | $2,291 +8.6% | $225,300 +80.1% |
| 2022 | $2,110 +82.5% | $125,100 +17.2% |
Find assessor info on the county website
BuyAbility℠ payment
Est. payment
$6,991/mo
Principal & interest
$5816
Property taxes
$650
Home insurance
$525
Climate risks
Neighborhood: 47993
Nearby schools
GreatSchools rating
- 4/10Warren Central Elementary SchoolGrades: K-6Distance: 3.4 mi
- 6/10Seeger Memorial Jr-Sr High SchoolGrades: 7-12Distance: 3.4 mi
- Loading
- Loading


