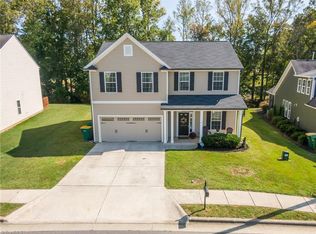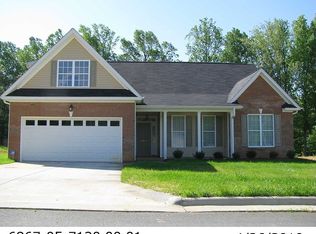Fantastic Foreclosure priced well below tax value. New Construction in Robins Walk subdivision in Walkertown. Huge bright Kitchen with Breakfast Nook, Formal Dining, Gas Log Fireplace in spacious Living Room. NO outside HVAC Unit. For Disclosures and special Offer to Purchase, see attachements in MLS. HOA dues for 2010 are $0 (zero) and reduced thereafter.
This property is off market, which means it's not currently listed for sale or rent on Zillow. This may be different from what's available on other websites or public sources.

