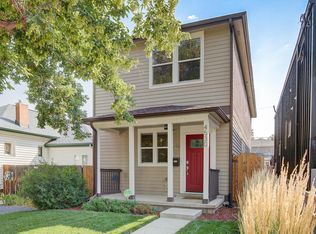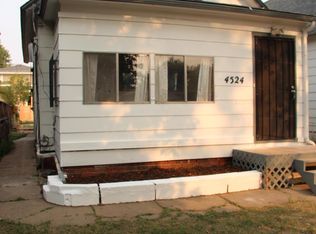Sold for $835,000
$835,000
4530 Perry Street, Denver, CO 80212
3beds
2,439sqft
Single Family Residence
Built in 1901
3,120 Square Feet Lot
$951,900 Zestimate®
$342/sqft
$4,010 Estimated rent
Home value
$951,900
$866,000 - $1.06M
$4,010/mo
Zestimate® history
Loading...
Owner options
Explore your selling options
What's special
Welcome to this lovingly updated three-bedroom/three-bathroom turn-of-the-century beauty in Berkeley! Upon entry, you will find a classic living area. Perfect for receiving guests or curling up with a good book. Down the hall and past the 1/2 bath, you will be treated to the livable flow of this open, modern floor plan. The kitchen is a cook's dream with stainless steel appliances, a large kitchen island with bar seating, and a pantry. The allocated dining space provides the perfect place for a more formal sit-down meal and the living area is primed and ready for movie night! Heading upstairs you will find two nicely sized secondary bedrooms and a full bathroom with dual sinks. Plenty of space for everyone to get ready on a busy morning. At the back of this floor, you will be treated to a luxurious primary suite. The en suite 3/4 bathroom is complete with a spa shower, dual sinks, and a generously sized walk-in closet. Stepping outside to the patio you will find the perfect place to enjoy a cool drink on a summer evening under the pergola. Close proximity to Tennyson street and three parks provide a great opportunity to enjoy the delights that the neighborhood has to offer. Recent updates to the property include a new sump pump (2022), water heater (2022), high-efficiency heater servicing the first floor (2018), refrigerator (2020), carpet (2022), hue lights, and nest thermostat. The playground also conveys with the property! Schedule a showing today!
Zillow last checked: 8 hours ago
Listing updated: November 30, 2023 at 08:14am
Listed by:
Casey Brehmer 303-500-3305,
Redfin Corporation
Bought with:
Svein Groem, 100038166
Open Real Estate Inc.
Source: REcolorado,MLS#: 9051276
Facts & features
Interior
Bedrooms & bathrooms
- Bedrooms: 3
- Bathrooms: 3
- Full bathrooms: 1
- 3/4 bathrooms: 1
- 1/2 bathrooms: 1
- Main level bathrooms: 1
Primary bedroom
- Description: Carpet
- Level: Upper
- Area: 204 Square Feet
- Dimensions: 17 x 12
Bedroom
- Description: Carpet
- Level: Upper
- Area: 110 Square Feet
- Dimensions: 11 x 10
Bedroom
- Description: Carpet
- Level: Upper
- Area: 130 Square Feet
- Dimensions: 10 x 13
Primary bathroom
- Description: Tile Flooring, Dual Sink, Spa Shower, Walk-In Closet
- Level: Upper
- Area: 104 Square Feet
- Dimensions: 13 x 8
Bathroom
- Description: Tile Flooring
- Level: Main
- Area: 30 Square Feet
- Dimensions: 5 x 6
Bathroom
- Description: Tile Flooring, Dual Sink
- Level: Upper
- Area: 50 Square Feet
- Dimensions: 10 x 5
Dining room
- Description: Hardwood Floor
- Level: Main
- Area: 104 Square Feet
- Dimensions: 8 x 13
Kitchen
- Description: Hardwood Floor, Kitchen Island
- Level: Main
- Area: 204 Square Feet
- Dimensions: 12 x 17
Living room
- Description: Hardwood Floor
- Level: Main
- Area: 221 Square Feet
- Dimensions: 13 x 17
Living room
- Description: Hardwood Floor
- Level: Main
- Area: 130 Square Feet
- Dimensions: 10 x 13
Heating
- Forced Air, Natural Gas
Cooling
- Central Air
Appliances
- Included: Dishwasher, Disposal, Dryer, Gas Water Heater, Microwave, Oven, Range, Range Hood, Refrigerator, Self Cleaning Oven, Washer
- Laundry: Laundry Closet
Features
- Ceiling Fan(s), Granite Counters, High Ceilings, Kitchen Island, Radon Mitigation System, Smart Thermostat, Smoke Free, Walk-In Closet(s)
- Flooring: Carpet, Wood
- Windows: Double Pane Windows
- Basement: Cellar,Partial,Sump Pump
Interior area
- Total structure area: 2,439
- Total interior livable area: 2,439 sqft
- Finished area above ground: 1,845
- Finished area below ground: 0
Property
Parking
- Total spaces: 2
- Parking features: Garage Door Opener
- Garage spaces: 2
Features
- Levels: Two
- Stories: 2
- Patio & porch: Front Porch
- Exterior features: Playground
- Fencing: Full
Lot
- Size: 3,120 sqft
- Features: Level, Sprinklers In Front
Details
- Parcel number: 219118009
- Zoning: U-SU-C1
- Special conditions: Standard
Construction
Type & style
- Home type: SingleFamily
- Property subtype: Single Family Residence
Materials
- Frame, Wood Siding
- Roof: Composition
Condition
- Year built: 1901
Utilities & green energy
- Sewer: Public Sewer
- Water: Public
- Utilities for property: Electricity Connected, Natural Gas Connected, Phone Available
Green energy
- Energy efficient items: HVAC, Thermostat, Water Heater
Community & neighborhood
Security
- Security features: Carbon Monoxide Detector(s), Smart Locks, Smoke Detector(s)
Location
- Region: Denver
- Subdivision: First Add
Other
Other facts
- Listing terms: Cash,Conventional,FHA,VA Loan
- Ownership: Individual
Price history
| Date | Event | Price |
|---|---|---|
| 11/30/2023 | Sold | $835,000-1.8%$342/sqft |
Source: | ||
| 10/13/2023 | Pending sale | $850,000$349/sqft |
Source: | ||
| 9/29/2023 | Price change | $850,000-1.2%$349/sqft |
Source: | ||
| 9/15/2023 | Price change | $860,000-1.7%$353/sqft |
Source: | ||
| 9/1/2023 | Listed for sale | $875,000-2.8%$359/sqft |
Source: | ||
Public tax history
Tax history is unavailable.
Neighborhood: Berkeley
Nearby schools
GreatSchools rating
- 8/10Centennial A School for Expeditionary LearningGrades: PK-5Distance: 0.2 mi
- 9/10Skinner Middle SchoolGrades: 6-8Distance: 0.5 mi
- 5/10North High SchoolGrades: 9-12Distance: 1.5 mi
Schools provided by the listing agent
- Elementary: Centennial
- Middle: Strive Sunnyside
- High: North
- District: Denver 1
Source: REcolorado. This data may not be complete. We recommend contacting the local school district to confirm school assignments for this home.
Get a cash offer in 3 minutes
Find out how much your home could sell for in as little as 3 minutes with a no-obligation cash offer.
Estimated market value$951,900
Get a cash offer in 3 minutes
Find out how much your home could sell for in as little as 3 minutes with a no-obligation cash offer.
Estimated market value
$951,900

