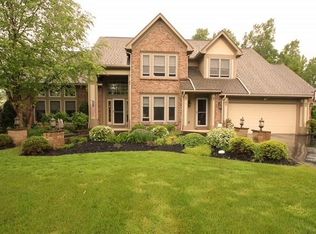Closed
$320,000
4530 Nine Mile Point Rd, Fairport, NY 14450
3beds
1,125sqft
Single Family Residence
Built in 1960
1.5 Acres Lot
$329,500 Zestimate®
$284/sqft
$2,921 Estimated rent
Home value
$329,500
$306,000 - $356,000
$2,921/mo
Zestimate® history
Loading...
Owner options
Explore your selling options
What's special
Nestled on a desirable street, this stunning ranch-style home boasts the perfect combination of comfort, elegance, and functionality. With three spacious bedrooms and two modern bathrooms, this property offers ample living space for families or those who love to entertain. Sitting on over 1.5 acres of land, the outdoor features are just as impressive as the interior, with impeccable landscaping that transforms the yard into your own private oasis.
Step outside onto the beautiful deck in the back to enjoy your morning coffee or host summer barbecues while taking in the serene views. The sunroom is a lovely addition, providing an abundance of natural light and a cozy space to relax year-round. The massive driveway ensures plenty of parking for guests, while the finished basement opens up possibilities for recreation, work, or additional living space.
Unleash joy for your furry friends with a fenced-in backyard that’s perfect for roaming, playing, and exploring! This secure outdoor space ensures peace of mind while your pets enjoy their freedom in the great outdoors. It’s yet another feature that makes this home truly special!
This home is equipped with the reliable and affordable Fairport Electric, adding even more appeal. Don’t miss the chance to own this extraordinary property—schedule a showing today and discover the charm of this exceptional home for yourself! Although fireplace upstairs works - it has not been used in over 4 years and is "as is".
Zillow last checked: 8 hours ago
Listing updated: July 16, 2025 at 08:30am
Listed by:
Rita Lujan Pettinaro 585-261-2096,
Keller Williams Realty Greater Rochester
Bought with:
Danielle Sutton, 10401335735
Griffith Realty Group
Source: NYSAMLSs,MLS#: R1597286 Originating MLS: Rochester
Originating MLS: Rochester
Facts & features
Interior
Bedrooms & bathrooms
- Bedrooms: 3
- Bathrooms: 2
- Full bathrooms: 2
- Main level bathrooms: 1
- Main level bedrooms: 3
Bedroom 1
- Level: First
Bedroom 1
- Level: First
Bedroom 2
- Level: First
Bedroom 2
- Level: First
Bedroom 3
- Level: First
Bedroom 3
- Level: First
Basement
- Level: Basement
Basement
- Level: Basement
Family room
- Level: First
Family room
- Level: First
Kitchen
- Level: First
Kitchen
- Level: First
Heating
- Electric, Gas, Forced Air
Cooling
- Central Air
Appliances
- Included: Dryer, Dishwasher, Electric Oven, Electric Range, Disposal, Gas Water Heater, Microwave, Refrigerator, Washer
- Laundry: In Basement
Features
- Cathedral Ceiling(s), Eat-in Kitchen, Sliding Glass Door(s), Natural Woodwork, Bedroom on Main Level
- Flooring: Ceramic Tile, Hardwood, Tile, Varies
- Doors: Sliding Doors
- Basement: Full,Finished
- Number of fireplaces: 2
Interior area
- Total structure area: 1,125
- Total interior livable area: 1,125 sqft
Property
Parking
- Total spaces: 2
- Parking features: Attached, Garage, Garage Door Opener
- Attached garage spaces: 2
Features
- Levels: One
- Stories: 1
- Patio & porch: Deck
- Exterior features: Blacktop Driveway, Deck, Fence
- Fencing: Partial
Lot
- Size: 1.50 Acres
- Dimensions: 43560 x 21780
- Features: Rectangular, Rectangular Lot
Details
- Additional structures: Shed(s), Storage
- Parcel number: 2644891401700001003000
- Special conditions: Standard
- Other equipment: Generator
Construction
Type & style
- Home type: SingleFamily
- Architectural style: Ranch
- Property subtype: Single Family Residence
Materials
- Vinyl Siding, Wood Siding
- Foundation: Block
- Roof: Shingle
Condition
- Resale
- Year built: 1960
Utilities & green energy
- Electric: Circuit Breakers
- Sewer: Septic Tank
- Water: Connected, Public
- Utilities for property: Cable Available, Water Connected
Community & neighborhood
Security
- Security features: Security System Leased
Location
- Region: Fairport
Other
Other facts
- Listing terms: Cash,FHA,VA Loan
Price history
| Date | Event | Price |
|---|---|---|
| 7/9/2025 | Sold | $320,000-8.5%$284/sqft |
Source: | ||
| 5/10/2025 | Pending sale | $349,900$311/sqft |
Source: | ||
| 5/3/2025 | Contingent | $349,900$311/sqft |
Source: | ||
| 4/3/2025 | Listed for sale | $349,900-12.5%$311/sqft |
Source: | ||
| 10/16/2024 | Listing removed | $399,999$356/sqft |
Source: | ||
Public tax history
| Year | Property taxes | Tax assessment |
|---|---|---|
| 2024 | -- | $150,000 |
| 2023 | -- | $150,000 |
| 2022 | -- | $150,000 +7.1% |
Find assessor info on the county website
Neighborhood: 14450
Nearby schools
GreatSchools rating
- 7/10Brooks Hill SchoolGrades: K-5Distance: 1.5 mi
- 8/10Johanna Perrin Middle SchoolGrades: 6-8Distance: 1.4 mi
- NAMinerva Deland SchoolGrades: 9Distance: 1.6 mi
Schools provided by the listing agent
- District: Fairport
Source: NYSAMLSs. This data may not be complete. We recommend contacting the local school district to confirm school assignments for this home.
