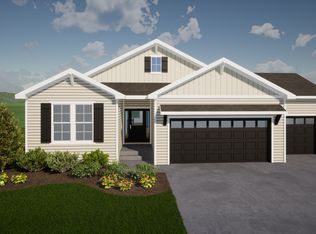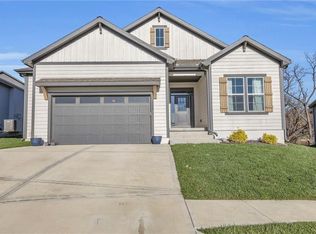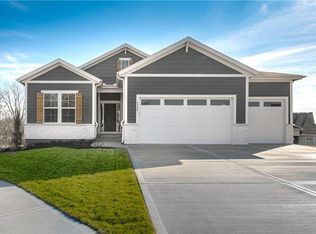Sold
Price Unknown
4530 NW 49th Ct, Riverside, MO 64151
3beds
2,112sqft
Single Family Residence
Built in 2022
9,590 Square Feet Lot
$512,300 Zestimate®
$--/sqft
$2,435 Estimated rent
Home value
$512,300
$487,000 - $538,000
$2,435/mo
Zestimate® history
Loading...
Owner options
Explore your selling options
What's special
This home is move-in-ready with a QUICK POSSESSION. The Danbury is a craftsman elevation with main floor living and a covered deck. Kitchen featured pantry, upgraded island, upgraded appliances and QUARTZ counters! Primary suite features ceiling detail, zero entry shower, and light filled closet. Plus, a convenient main floor laundry. Home features many upgrades plus 10' ceilings on the main level. Finished lower-level w/ rec room and two bedrooms, bath, and plenty of storage. Two car garage with a 4’ front extension. ENJOY PEACE OF MIND in your new home with a 2-10 Home Warranty. 10 Year Structural, 2 Year Mechanical and 1 Year Workmanship.
Zillow last checked: 8 hours ago
Listing updated: August 21, 2023 at 11:16am
Listing Provided by:
John Barth 816-591-2555,
RE/MAX Innovations,
David Barth 816-591-2550,
RE/MAX Innovations
Bought with:
RE/MAX Heritage
Source: Heartland MLS as distributed by MLS GRID,MLS#: 2403866
Facts & features
Interior
Bedrooms & bathrooms
- Bedrooms: 3
- Bathrooms: 3
- Full bathrooms: 2
- 1/2 bathrooms: 1
Primary bedroom
- Features: Carpet, Ceiling Fan(s), Walk-In Closet(s)
- Level: First
Bedroom 2
- Features: Carpet
- Level: Basement
Bedroom 3
- Features: Carpet
- Level: Basement
Primary bathroom
- Features: Ceramic Tiles, Double Vanity, Quartz Counter, Shower Only
- Level: First
Bathroom 1
- Features: Ceramic Tiles, Quartz Counter, Shower Over Tub
- Level: Basement
Breakfast room
- Level: First
Family room
- Features: Carpet
- Level: Basement
Great room
- Features: Fireplace
- Level: First
Other
- Features: Quartz Counter
- Level: First
Kitchen
- Features: Kitchen Island, Quartz Counter
- Level: First
Laundry
- Features: Built-in Features
- Level: First
Heating
- Natural Gas
Cooling
- Electric
Appliances
- Included: Dishwasher, Disposal, Microwave, Free-Standing Electric Oven, Gas Range, Stainless Steel Appliance(s)
- Laundry: Laundry Room, Main Level
Features
- Ceiling Fan(s), Custom Cabinets, Kitchen Island, Painted Cabinets, Pantry, Walk-In Closet(s)
- Flooring: Carpet, Ceramic Tile, Vinyl
- Windows: Thermal Windows
- Basement: Egress Window(s),Finished,Full,Sump Pump
- Number of fireplaces: 1
- Fireplace features: Gas, Great Room, Heat Circulator, Fireplace Equip
Interior area
- Total structure area: 2,112
- Total interior livable area: 2,112 sqft
- Finished area above ground: 1,337
- Finished area below ground: 775
Property
Parking
- Total spaces: 3
- Parking features: Attached, Garage Door Opener, Garage Faces Front
- Attached garage spaces: 3
Features
- Patio & porch: Patio, Covered
Lot
- Size: 9,590 sqft
- Features: City Limits, Level
Details
- Parcel number: 199032300009041000
Construction
Type & style
- Home type: SingleFamily
- Architectural style: Traditional
- Property subtype: Single Family Residence
Materials
- Board & Batten Siding, Stone Veneer
- Roof: Composition
Condition
- New Construction
- New construction: Yes
- Year built: 2022
Details
- Builder model: Danbury
- Builder name: Inspired Homes
Utilities & green energy
- Sewer: Public Sewer
- Water: Public
Green energy
- Energy efficient items: Appliances, HVAC, Insulation, Doors, Water Heater, Windows
Community & neighborhood
Security
- Security features: Smoke Detector(s)
Location
- Region: Riverside
- Subdivision: BELLA RIDGE
HOA & financial
HOA
- Has HOA: Yes
- HOA fee: $595 annually
- Amenities included: Play Area, Pool
- Services included: Curbside Recycle, Management, Trash
- Association name: Bella Ridge HOA
Other
Other facts
- Listing terms: Cash,Conventional,FHA,VA Loan
- Ownership: Private
- Road surface type: Paved
Price history
| Date | Event | Price |
|---|---|---|
| 8/18/2023 | Sold | -- |
Source: | ||
| 7/20/2023 | Pending sale | $500,000$237/sqft |
Source: | ||
| 6/21/2023 | Price change | $500,000+1%$237/sqft |
Source: | ||
| 4/6/2023 | Price change | $495,000-1%$234/sqft |
Source: | ||
| 2/9/2023 | Price change | $500,000+5.3%$237/sqft |
Source: | ||
Public tax history
Tax history is unavailable.
Neighborhood: 64151
Nearby schools
GreatSchools rating
- 7/10Southeast Elementary SchoolGrades: K-5Distance: 1 mi
- 5/10Walden Middle SchoolGrades: 6-8Distance: 0.8 mi
- 8/10Park Hill South High SchoolGrades: 9-12Distance: 0.7 mi
Schools provided by the listing agent
- High: Park Hill South
Source: Heartland MLS as distributed by MLS GRID. This data may not be complete. We recommend contacting the local school district to confirm school assignments for this home.
Get a cash offer in 3 minutes
Find out how much your home could sell for in as little as 3 minutes with a no-obligation cash offer.
Estimated market value$512,300
Get a cash offer in 3 minutes
Find out how much your home could sell for in as little as 3 minutes with a no-obligation cash offer.
Estimated market value
$512,300


