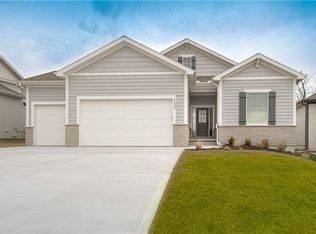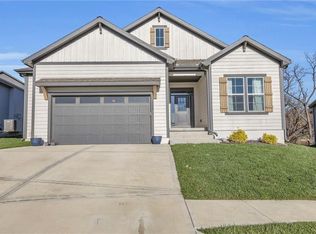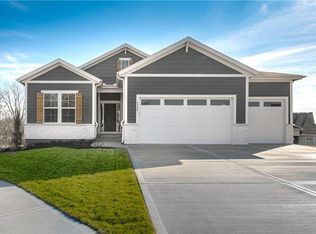This home is move-in-ready with a QUICK POSSESSION. The Danbury is a craftsman elevation with main floor living and a covered deck. Kitchen featured pantry, upgraded island, upgraded appliances and QUARTZ counters! Primary suite features ceiling detail, zero entry shower, and light filled closet. Plus, a convenient main floor laundry. Home features many upgrades plus 10' ceilings on the main level. Finished lower-level w/ rec room and two bedrooms, bath, and plenty of storage. Two car garage with a 4' front extension. ENJOY PEACE OF MIND in your new home with a 2-10 Home Warranty. 10 Year Structural, 2 Year Mechanical and 1 Year Workmanship.
This property is off market, which means it's not currently listed for sale or rent on Zillow. This may be different from what's available on other websites or public sources.


