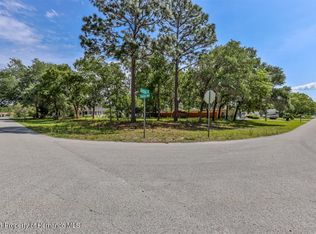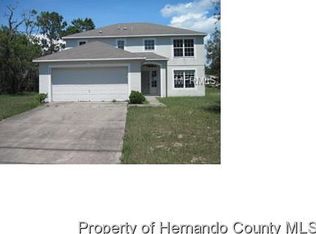Active under contract. WELCOME HOME. This home has plenty of room for everyone with 4 bedrooms PLUS a den, 2.5 baths and 2 car garage on over 1/3 of an acre. NO HOA/CDD here, so bring your boat, RV and other toys because you'll have plenty of room. As you walk into the home you'll see the grand foyer with extra tall ceilings and staircase. Downstairs has the living room, formal dining room, den (potentially a 5th bedroom), bathroom, laundry room and a dream kitchen with another eating area. The kitchen boasts granite countertops, an island, 2 pantries and stainless steel appliances with plenty of room for someone to help prepare those delicious meals. Sliding glass doors lead to the patio and a yard with plenty of room to add a pool, garden, play area or whatever your heart desires. Upstairs you'll find 4 bedrooms and 2 baths. Your private oasis, AKA the master suite, has 2 walk in closets and a private bathroom. The master bath has a garden tub, for maximum relaxation, and a separate shower. New HVAC in 2019. All of this plus it's about 6 miles to the Suncoast Parkway for easy access to Tampa.
This property is off market, which means it's not currently listed for sale or rent on Zillow. This may be different from what's available on other websites or public sources.

