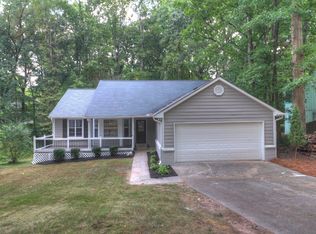Wonderfully updated, clean and ready to move right in all one level living on basement with endless options. Full bath in basement! Updated flooring on main level, large master suite with french door entry, vaulted ceiling and large master bathroom with garden tub, and walk in closet. Vaulted ceiling family room w/gorgeous wall of windows bringing in tons of natural light.Beautiful sunroom off dining room with windows on all sides. Master on main with 2 additional bedrooms on main. Great location easy access to shopping, KSU and interstates. HVAC new in 2018.
This property is off market, which means it's not currently listed for sale or rent on Zillow. This may be different from what's available on other websites or public sources.
