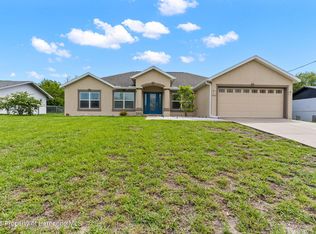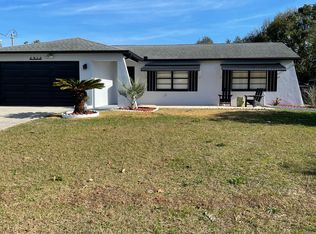Better than new!! Completely renovated home in centrally convenient and desirable Spring Hill location. Get your list out because this one will checks all the right boxes. Let's take a walk... As you enter your home, you will be welcomed by a large, open floor plan with beautiful wood laminate floors that follow every room in the house. Put your chef's hat as you are drawn into a new, open kitchen with modern cabinets, center island, granite countertops, stainless steel appliances, backsplash tiled to ceiling, large picture window, pantry and recessed lighting. Take a rest in your master suite with lots of natural light through 3 windows and a newer bath featuring a step-in shower. Your guests may not want to leave the large 2nd bedroom and renovated 2nd bath with granite countertop. An inside laundry with cabinets, crown molding and lots of closets complete the interior. When it's time to enjoy Florida's famed outdoors, you can step out into your large lanai with tiled floor and vinyl windows. Need more space to entertain? No problem. You have two separate paved patios, a large, flat and fully fenced back yard with extra privacy in the rear. Let's talk numbers, now... Want to stay on budget? Check that box too! No need for major maintenance expenses as almost everything is new. Also keep in mind that newer double-pane windows and a brand new A/C means lower utility bills. Going further, a newer roof means lower home insurance rates. Like what you see? Make an offer today as this house will definitely love you back!
This property is off market, which means it's not currently listed for sale or rent on Zillow. This may be different from what's available on other websites or public sources.

