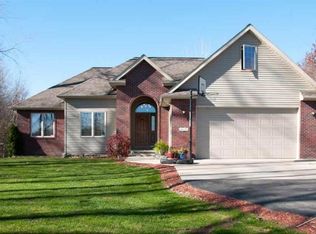Beautiful 3 Bedroom home in the Country on almost 4 acres. Vaulted Ceilings, Large Master Suite, Partially Finished Basement, 3 Car Attached Garage, Main floor laundry, Covered patio, Pole Barn, City Water, Natural Gas and much much more.......
This property is off market, which means it's not currently listed for sale or rent on Zillow. This may be different from what's available on other websites or public sources.

