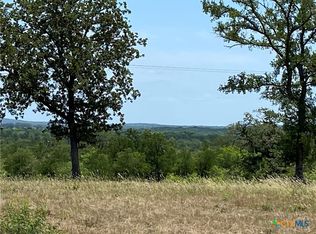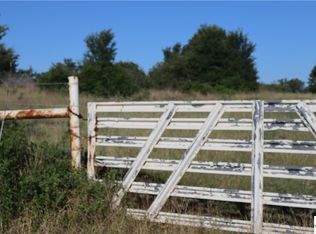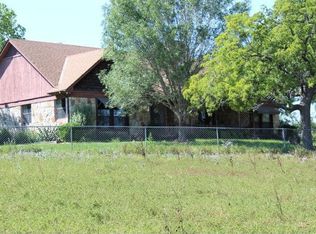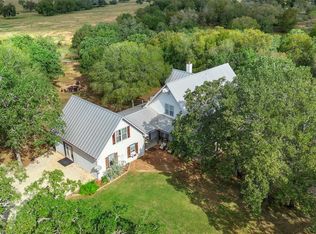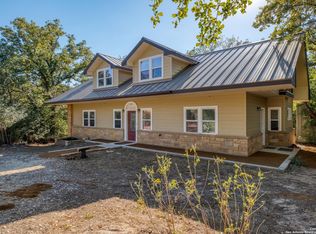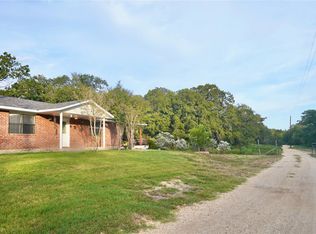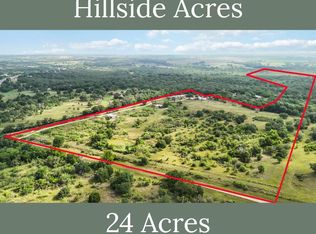Discover a rare 9.9-acre Central Texas gentleman’s ranch that blends refined living with usable land and long-term value. Located approximately 10 miles from Luling and 12 miles from Lockhart, this private, gated estate offers a peaceful rural setting with convenient access to restaurants, shopping, and regional employers. The 3,900 sq. ft. residence has been fully renovated and remodeled, delivering a turnkey experience with modern finishes, generous living spaces, and an easy expansive indoor-outdoor flow ideal for entertaining or full-time living. The home anchors the property with a sense of scale, comfort, and quality rarely found on acreage of this size. The land is equally compelling. Heavily treed and fully fenced, the property provides privacy, shade, and flexibility for horses, hobby livestock, a greenhouse for gardening or recreational use. A large barn supports agricultural, storage, or workshop needs, while the in-ground pool creates a resort-style retreat within your own gated ranch. With acreage just under 10 acres, this property offers strong lifestyle appeal with manageable upkeep, making it well suited for a primary residence, weekend retreat, or long-term hold in a growing corridor between Luling and Lockhart. The combination of improvements, location, and usable land positions this ranch as both a lifestyle purchase and a sound real estate investment. Property Highlights: 9.9 acres | fenced and gated | 3,900+ sq. ft. fully renovated home | Resort-style pool | Large barn with multi-use potential | Heavy mature tree cover Approx. 10 miles to Luling | 12 miles to Lockhart. A turnkey ranch estate offering privacy, polish, and positioning in one of Central Texas’ most desirable rural corridor. Additional 65 acres available separately through CENTEX MLS#: 560507.
Active
Price cut: $24.5K (1/6)
$975,000
4530 Fm 86, Luling, TX 78648
4beds
3,944sqft
Est.:
Single Family Residence
Built in 1977
9.98 Acres Lot
$-- Zestimate®
$247/sqft
$-- HOA
What's special
Metal barnWood-burning fireplaceWalk-out balconyOversized attached garageOutdoor kitchenRv hookupsCustom built-in bookcases
- 330 days |
- 692 |
- 43 |
Zillow last checked: 8 hours ago
Listing updated: January 06, 2026 at 12:19pm
Listed by:
Leza Gan (512) 215-8587,
Phyllis Browning Company (512) 215-8587
Source: Unlock MLS,MLS#: 9472811
Tour with a local agent
Facts & features
Interior
Bedrooms & bathrooms
- Bedrooms: 4
- Bathrooms: 3
- Full bathrooms: 3
- Main level bedrooms: 2
Primary bedroom
- Features: CATHC, Ceiling Fan(s)
- Level: Second
Primary bathroom
- Features: Quartz Counters, Full Bath, Walk-in Shower
- Level: Second
Kitchen
- Features: Beamed Ceilings, Kitchn - Breakfast Area, Pantry, Kitchen Island, Quartz Counters, Dining Area, Gourmet Kitchen, Storage
- Level: Main
Heating
- Central, Electric, Fireplace(s), Propane, Wood
Cooling
- Ceiling Fan(s), Central Air, Electric, Multi Units
Appliances
- Included: Built-In Gas Oven, Built-In Oven(s), Dishwasher, Disposal, Free-Standing Gas Range, RNGHD, Refrigerator, Free-Standing Refrigerator, WaterSoftener
Features
- Bar, Bookcases, Breakfast Bar, Built-in Features, Ceiling Fan(s), Beamed Ceilings, Cathedral Ceiling(s), Vaulted Ceiling(s), Chandelier, Quartz Counters, Electric Dryer Hookup, Eat-in Kitchen, Entrance Foyer, French Doors, High Speed Internet, In-Law Floorplan, Interior Steps, Kitchen Island, Multiple Dining Areas, Pantry, Storage
- Flooring: Tile, Wood
- Windows: Screens, Window Treatments
- Number of fireplaces: 1
- Fireplace features: Double Sided, Masonry, See Through, Wood Burning
Interior area
- Total interior livable area: 3,944 sqft
Video & virtual tour
Property
Parking
- Total spaces: 2
- Parking features: Additional Parking, Garage, Garage Faces Side, Gravel, RV Access/Parking, RV Carport
- Garage spaces: 2
Accessibility
- Accessibility features: None
Features
- Levels: Two
- Stories: 2
- Patio & porch: Covered, Deck, Front Porch, Patio, Rear Porch, Side Porch
- Exterior features: Balcony, Barbecue, Dog Run, Gas Grill, Lighting, Outdoor Grill, RV Hookup
- Has private pool: Yes
- Pool features: In Ground, Outdoor Pool
- Fencing: Barbed Wire, Cross Fenced, Fenced, Full, Gate, Livestock, Perimeter, Wrought Iron, See Remarks
- Has view: Yes
- View description: Pasture, Pool, Trees/Woods
- Waterfront features: None
Lot
- Size: 9.98 Acres
- Features: Farm, Native Plants, Public Maintained Road, Trees-Large (Over 40 Ft), Many Trees, Trees-Medium (20 Ft - 40 Ft), Views
Details
- Additional structures: Barn(s), Garage(s), Greenhouse, Pool House, RV/Boat Storage, Shed(s), Workshop
- Parcel number: 116271000N014002
- Special conditions: Standard
- Horses can be raised: Yes
Construction
Type & style
- Home type: SingleFamily
- Property subtype: Single Family Residence
Materials
- Foundation: Slab
- Roof: Metal
Condition
- Resale
- New construction: No
- Year built: 1977
Utilities & green energy
- Sewer: Septic Tank
- Water: Well
- Utilities for property: Electricity Connected, Other, Phone Available, Propane
Community & HOA
Community
- Features: None
- Subdivision: Luling
HOA
- Has HOA: No
Location
- Region: Luling
Financial & listing details
- Price per square foot: $247/sqft
- Tax assessed value: $849,840
- Annual tax amount: $10,672
- Date on market: 3/27/2025
- Listing terms: Cash,Conventional,USDA Loan
- Electric utility on property: Yes
Estimated market value
Not available
Estimated sales range
Not available
Not available
Price history
Price history
| Date | Event | Price |
|---|---|---|
| 1/6/2026 | Price change | $975,000-2.5%$247/sqft |
Source: | ||
| 10/6/2025 | Listed for sale | $999,500$253/sqft |
Source: | ||
| 9/30/2025 | Pending sale | $999,500$253/sqft |
Source: | ||
| 7/1/2025 | Price change | $999,500-4.8%$253/sqft |
Source: | ||
| 5/1/2025 | Listed for sale | $1,050,000$266/sqft |
Source: | ||
| 4/27/2025 | Pending sale | $1,050,000$266/sqft |
Source: | ||
| 3/27/2025 | Listed for sale | $1,050,000+16.8%$266/sqft |
Source: | ||
| 1/31/2022 | Sold | -- |
Source: | ||
| 11/22/2021 | Pending sale | $899,000$228/sqft |
Source: | ||
| 9/24/2021 | Listed for sale | $899,000$228/sqft |
Source: | ||
Public tax history
Public tax history
| Year | Property taxes | Tax assessment |
|---|---|---|
| 2025 | -- | $809,633 +10% |
| 2024 | $9,791 +5.4% | $736,030 -0.8% |
| 2023 | $9,291 +130.7% | $742,120 +33.8% |
| 2022 | $4,027 +0.6% | $554,562 +19% |
| 2021 | $4,005 | $466,008 +7.3% |
| 2020 | -- | $434,190 +34.2% |
| 2018 | $3,271 | $323,520 +36.9% |
| 2017 | -- | $236,390 +13.3% |
| 2016 | -- | $208,670 +1% |
| 2015 | -- | $206,530 +3.2% |
| 2014 | -- | $200,050 -16.5% |
| 2012 | -- | $239,590 +0.7% |
| 2011 | -- | $237,840 +0.4% |
| 2010 | -- | $236,860 +18.8% |
| 2009 | -- | $199,350 +8.8% |
| 2008 | -- | $183,160 |
Find assessor info on the county website
BuyAbility℠ payment
Est. payment
$5,673/mo
Principal & interest
$4592
Property taxes
$1081
Climate risks
Neighborhood: 78648
Nearby schools
GreatSchools rating
- 4/10Gilbert Gerdes Junior High SchoolGrades: 6-8Distance: 5.7 mi
- 3/10Luling High SchoolGrades: 9-12Distance: 5.8 mi
Schools provided by the listing agent
- Elementary: Luling Primary
- Middle: Luling
- High: Luling
- District: Luling ISD
Source: Unlock MLS. This data may not be complete. We recommend contacting the local school district to confirm school assignments for this home.
