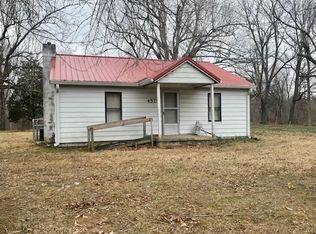Sold for $215,000
$215,000
4530 Charleston Rd, Dawson Springs, KY 42408
3beds
2,188sqft
Single Family Residence
Built in 1959
7 Acres Lot
$248,400 Zestimate®
$98/sqft
$1,635 Estimated rent
Home value
$248,400
$231,000 - $266,000
$1,635/mo
Zestimate® history
Loading...
Owner options
Explore your selling options
What's special
Welcome home to 4530 Charleston Rd. This sprawling ranch home sits on 7 acres of beautiful land and offers so much room both inside and out. As you pull in to the large circular driveway you begin to see all the beauty the property offers. The home offers a large living room with hardwood flooring and knotty pine walls. Kitchen has loads of freshly painted cabinetry with new hardware. There is a small eat-in kitchen space with lots of windows overlooking the wooded grounds. Over-sized formal dining room gives you room to entertain guest. Just off the kitchen is a 12x25 sunroom with new LVP flooring and a large concrete patio. Owners bedroom is very generous in size and has new carpeting. There are two other children's rooms with great closet space and large bathroom on main level. Downstairs is a blank slate to add over 1600 sq ft of living space. There is a fireplace already in the basement and a toilet room and shower room. On the rear of the home there is a one car attached garage and two bay carport under the concrete patio. The barn is set up for horses currently with three horse stalls and an additional room. Updates per owner: Roof 10 years ago, HVAC system 2021
Zillow last checked: 8 hours ago
Listing updated: April 03, 2024 at 03:17am
Listed by:
Jason Eddy,
F.C. TUCKER/COLLIER
Bought with:
Non-Member Office
Source: HAMLS,MLS#: 240058
Facts & features
Interior
Bedrooms & bathrooms
- Bedrooms: 3
- Bathrooms: 2
- Full bathrooms: 2
- Main level bathrooms: 1
- Main level bedrooms: 3
Bedroom 1
- Level: Main
- Area: 232.5
- Dimensions: 15.5 x 15
Bedroom 2
- Level: Main
- Area: 146.25
- Dimensions: 9.75 x 15
Bedroom 3
- Level: Main
- Area: 150.17
- Dimensions: 11.33 x 13.25
Dining room
- Level: Main
- Area: 183.75
- Dimensions: 11.25 x 16.33
Kitchen
- Level: Main
- Area: 135
- Dimensions: 7.5 x 18
Living room
- Level: Main
- Area: 216.42
- Dimensions: 16.33 x 13.25
Heating
- Gas Forced Air, Fireplace(s)
Cooling
- Central Air
Appliances
- Included: Refrigerator, Range/Oven, Gas Water Heater
Features
- Flooring: Carpet, Wood
- Windows: Blinds
- Basement: Walk-Out Access
- Has fireplace: Yes
Interior area
- Total structure area: 1,648
- Total interior livable area: 2,188 sqft
- Finished area above ground: 2,188
Property
Parking
- Total spaces: 2
- Parking features: Garage Attached, Off Street, Rock
- Attached garage spaces: 2
- Has uncovered spaces: Yes
Features
- Levels: One
- Stories: 1
- Patio & porch: Porch, Patio
- Pool features: None
- Fencing: None
Lot
- Size: 7 Acres
Details
- Parcel number: CTON243
- Zoning description: County
Construction
Type & style
- Home type: SingleFamily
- Property subtype: Single Family Residence
Materials
- Vinyl Siding
- Foundation: Concrete Block
- Roof: Shingle,Asphalt
Condition
- Year built: 1959
Utilities & green energy
- Electric: KU
- Gas: Atmos
- Sewer: Septic Tank
- Water: County
Community & neighborhood
Location
- Region: Dawson Springs
Other
Other facts
- Price range: $215K - $215K
Price history
| Date | Event | Price |
|---|---|---|
| 4/1/2024 | Sold | $215,000-8.5%$98/sqft |
Source: | ||
| 2/15/2024 | Pending sale | $235,000$107/sqft |
Source: | ||
| 2/9/2024 | Listed for sale | $235,000+88%$107/sqft |
Source: | ||
| 5/14/2021 | Sold | $125,000+4.2%$57/sqft |
Source: Public Record Report a problem | ||
| 6/18/2019 | Sold | $120,000-2%$55/sqft |
Source: MHCBOR #109575 Report a problem | ||
Public tax history
| Year | Property taxes | Tax assessment |
|---|---|---|
| 2023 | $1,314 0% | $125,000 |
| 2022 | $1,314 +19.3% | $125,000 +20.8% |
| 2021 | $1,102 -0.3% | $103,500 |
Find assessor info on the county website
Neighborhood: 42408
Nearby schools
GreatSchools rating
- 5/10West Hopkins SchoolGrades: PK-8Distance: 6.9 mi
- 4/10Hopkins County Central High SchoolGrades: 9-12Distance: 11 mi
Get pre-qualified for a loan
At Zillow Home Loans, we can pre-qualify you in as little as 5 minutes with no impact to your credit score.An equal housing lender. NMLS #10287.
