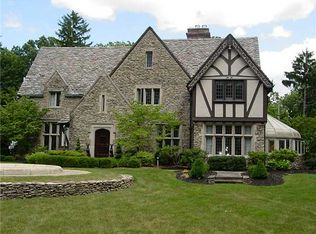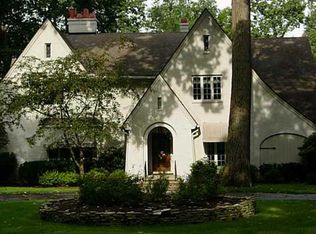Sold for $705,000
$705,000
4530 Brookside Rd, Ottawa Hills, OH 43615
5beds
6,450sqft
Single Family Residence
Built in 1950
1.21 Acres Lot
$834,000 Zestimate®
$109/sqft
$5,836 Estimated rent
Home value
$834,000
$676,000 - $1.03M
$5,836/mo
Zestimate® history
Loading...
Owner options
Explore your selling options
What's special
Whether one seeks a peaceful retreat or a venue for grand celebrations, this Ottawa Hills property on the estate side offers an unparalleled living experience. The expansive outdoor space has been thoughtfully designed to seamlessly merge with the surrounding environment, creating a haven for relaxation and entertainment. Ample natural light pours through large windows, illuminating the spaces and highlighting the exquisite design elements. The new roof installed in 2023 is energy efficiency and reflects a commitment to sustainable and eco-friendly living.
Zillow last checked: 8 hours ago
Listing updated: October 14, 2025 at 12:05am
Listed by:
Anthony Selking 419-413-0419,
Homes by Kimble
Bought with:
April Troendle, 2022004301
Epic Homes Real Estate
Source: NORIS,MLS#: 6110856
Facts & features
Interior
Bedrooms & bathrooms
- Bedrooms: 5
- Bathrooms: 6
- Full bathrooms: 5
- 1/2 bathrooms: 1
Primary bedroom
- Features: Ceiling Fan(s)
- Level: Main
- Dimensions: 19 x 15
Bedroom 2
- Level: Main
- Dimensions: 16 x 12
Bedroom 3
- Level: Upper
- Dimensions: 18 x 13
Bedroom 4
- Level: Upper
- Dimensions: 17 x 13
Bedroom 5
- Level: Upper
- Dimensions: 16 x 10
Bonus room
- Features: Dry Bar
- Level: Upper
- Dimensions: 26 x 23
Den
- Features: Crown Molding, Fireplace
- Level: Main
- Dimensions: 18 x 13
Dining room
- Features: Crown Molding, Formal Dining Room
- Level: Main
- Dimensions: 15 x 13
Kitchen
- Features: Kitchen Island
- Level: Main
- Dimensions: 23 x 16
Living room
- Features: Crown Molding, Fireplace
- Level: Main
- Dimensions: 31 x 16
Office
- Features: Crown Molding
- Level: Main
- Dimensions: 15 x 12
Sun room
- Level: Main
- Dimensions: 17 x 14
Heating
- Forced Air, Natural Gas
Cooling
- Central Air
Appliances
- Included: Dishwasher, Microwave, Water Heater, Electric Range Connection, Refrigerator
- Laundry: Electric Dryer Hookup, Main Level
Features
- Ceiling Fan(s), Crown Molding, Dry Bar, Eat-in Kitchen, Primary Bathroom
- Flooring: Carpet, Tile, Wood
- Has fireplace: Yes
- Fireplace features: Living Room, Other
Interior area
- Total structure area: 6,450
- Total interior livable area: 6,450 sqft
Property
Parking
- Total spaces: 3
- Parking features: Asphalt, Circular Driveway, Driveway
- Garage spaces: 3
- Has uncovered spaces: Yes
Features
- Levels: One and One Half
Lot
- Size: 1.21 Acres
- Dimensions: 52,800
Details
- Additional structures: Shed(s)
- Parcel number: 8812107
- Zoning: R
Construction
Type & style
- Home type: SingleFamily
- Architectural style: Traditional
- Property subtype: Single Family Residence
Materials
- Concrete, Other
- Foundation: Crawl Space
- Roof: Shingle
Condition
- Year built: 1950
Utilities & green energy
- Electric: Circuit Breakers
- Sewer: Sanitary Sewer
- Water: Public
Community & neighborhood
Location
- Region: Ottawa Hills
- Subdivision: Ottawa Hills
Other
Other facts
- Listing terms: Cash,Conventional,FHA,VA Loan
Price history
| Date | Event | Price |
|---|---|---|
| 3/25/2024 | Sold | $705,000-5.9%$109/sqft |
Source: NORIS #6110856 Report a problem | ||
| 3/25/2024 | Pending sale | $749,000$116/sqft |
Source: NORIS #6110856 Report a problem | ||
| 2/25/2024 | Contingent | $749,000$116/sqft |
Source: NORIS #6110856 Report a problem | ||
| 1/14/2024 | Listed for sale | $749,000$116/sqft |
Source: NORIS #6110856 Report a problem | ||
| 12/26/2023 | Listing removed | -- |
Source: NORIS #6108851 Report a problem | ||
Public tax history
| Year | Property taxes | Tax assessment |
|---|---|---|
| 2024 | $23,589 +24.8% | $279,720 +35.3% |
| 2023 | $18,908 -1.2% | $206,745 |
| 2022 | $19,135 -1.3% | $206,745 |
Find assessor info on the county website
Neighborhood: 43615
Nearby schools
GreatSchools rating
- 8/10Ottawa Hills Elementary SchoolGrades: K-6Distance: 1.2 mi
- 8/10Ottawa Hills High SchoolGrades: 7-12Distance: 1 mi
Schools provided by the listing agent
- Elementary: Ottawa Hills
- High: Ottawa Hills
Source: NORIS. This data may not be complete. We recommend contacting the local school district to confirm school assignments for this home.

Get pre-qualified for a loan
At Zillow Home Loans, we can pre-qualify you in as little as 5 minutes with no impact to your credit score.An equal housing lender. NMLS #10287.

