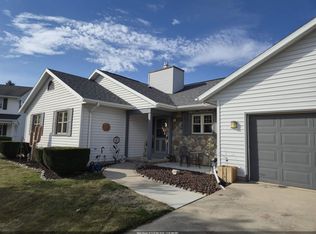Closed
$310,000
4530 Bleser COURT, Manitowoc, WI 54220
3beds
2,216sqft
Single Family Residence
Built in 1992
0.29 Acres Lot
$316,700 Zestimate®
$140/sqft
$2,145 Estimated rent
Home value
$316,700
$228,000 - $437,000
$2,145/mo
Zestimate® history
Loading...
Owner options
Explore your selling options
What's special
Prime Location with a Large, Tree-Lined BackdropWelcome to this stunning home nestled at the end of a quiet cul-de-sac, offering both privacy and charm. With 3 bedrooms and 3 bathrooms, this home provides the perfect balance of comfort and elegance.Step inside to find a formal living room that seamlessly flows into the dining room, creating an inviting space for entertaining. The kitchen is open to the family room, which boasts a vaulted ceiling, cozy gas fireplace, open loft, direct access to the patio--perfect for relaxing or hosting gatherings.The full master suite is a true retreat, featuring a walk-in closet and a spacious walk-in shower. Enjoy the tranquility of your tree-lined backyard, offering a peaceful escape right at home.Don't miss this incredible opportunity
Zillow last checked: 8 hours ago
Listing updated: August 15, 2025 at 05:31am
Listed by:
Randy Broeckert 920-973-0280,
Keller Williams-Manitowoc
Bought with:
Non Mls-Mcb
Source: WIREX MLS,MLS#: 1913944 Originating MLS: Metro MLS
Originating MLS: Metro MLS
Facts & features
Interior
Bedrooms & bathrooms
- Bedrooms: 3
- Bathrooms: 3
- Full bathrooms: 3
Primary bedroom
- Level: Upper
- Area: 169
- Dimensions: 13 x 13
Bedroom 2
- Level: Upper
- Area: 132
- Dimensions: 12 x 11
Bedroom 3
- Level: Upper
- Area: 121
- Dimensions: 11 x 11
Bathroom
- Features: Tub Only, Master Bedroom Bath: Walk-In Shower, Shower Over Tub, Shower Stall
Dining room
- Level: Main
- Area: 150
- Dimensions: 15 x 10
Family room
- Level: Main
- Area: 285
- Dimensions: 19 x 15
Kitchen
- Level: Main
- Area: 120
- Dimensions: 15 x 8
Living room
- Level: Main
- Area: 180
- Dimensions: 18 x 10
Heating
- Natural Gas, Forced Air
Cooling
- Central Air
Appliances
- Included: Cooktop, Dishwasher, Oven, Range, Refrigerator
Features
- High Speed Internet, Kitchen Island
- Basement: Full
Interior area
- Total structure area: 2,216
- Total interior livable area: 2,216 sqft
Property
Parking
- Total spaces: 2
- Parking features: Garage Door Opener, Attached, 2 Car, 1 Space
- Attached garage spaces: 2
Features
- Levels: Two
- Stories: 2
Lot
- Size: 0.29 Acres
- Features: Sidewalks
Details
- Additional structures: Cabana/Gazebo
- Parcel number: 516004050
- Zoning: Residential
- Special conditions: Arms Length
Construction
Type & style
- Home type: SingleFamily
- Architectural style: Colonial
- Property subtype: Single Family Residence
Materials
- Vinyl Siding
Condition
- 21+ Years
- New construction: No
- Year built: 1992
Utilities & green energy
- Sewer: Public Sewer
- Water: Public
- Utilities for property: Cable Available
Community & neighborhood
Location
- Region: Manitowoc
- Municipality: Manitowoc
Price history
| Date | Event | Price |
|---|---|---|
| 8/15/2025 | Sold | $310,000-3.1%$140/sqft |
Source: | ||
| 7/17/2025 | Listing removed | $319,900$144/sqft |
Source: | ||
| 7/5/2025 | Contingent | $319,900$144/sqft |
Source: | ||
| 7/2/2025 | Price change | $319,900-5.9%$144/sqft |
Source: | ||
| 6/23/2025 | Price change | $339,900-2.9%$153/sqft |
Source: | ||
Public tax history
| Year | Property taxes | Tax assessment |
|---|---|---|
| 2023 | -- | $313,500 +34.1% |
| 2022 | -- | $233,700 |
| 2021 | -- | $233,700 +12% |
Find assessor info on the county website
Neighborhood: 54220
Nearby schools
GreatSchools rating
- 3/10Jackson Elementary SchoolGrades: K-5Distance: 2.1 mi
- 5/10Wilson Junior High SchoolGrades: 6-8Distance: 2.5 mi
- 4/10Lincoln High SchoolGrades: 9-12Distance: 4 mi
Schools provided by the listing agent
- High: Lincoln
- District: Manitowoc
Source: WIREX MLS. This data may not be complete. We recommend contacting the local school district to confirm school assignments for this home.

Get pre-qualified for a loan
At Zillow Home Loans, we can pre-qualify you in as little as 5 minutes with no impact to your credit score.An equal housing lender. NMLS #10287.
