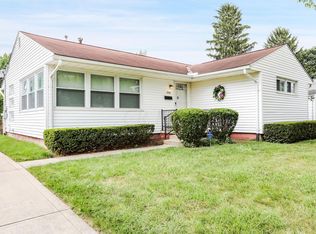Welcome home to this move in ready 3 bedrooms, 1 bathroom ranch style home with full basement and back patio. Updates include new flooring, fresh paint and brand new bathroom. The generous size living room opens to the kitchen complete with ample counter / cabinet space and appliances. 3 bedrooms and full bath situated on the main floor. Full fenced backyard. 2 car detached garage is perfect for a mechanic and/or hobbyist! Move right in!
This property is off market, which means it's not currently listed for sale or rent on Zillow. This may be different from what's available on other websites or public sources.
