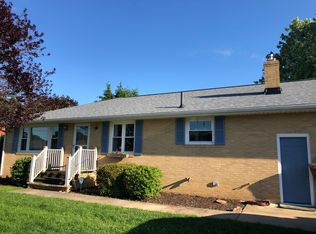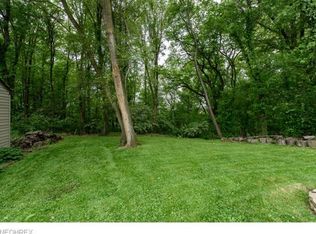Sold for $172,000
$172,000
4530 8th St NW, Canton, OH 44708
3beds
1,804sqft
Single Family Residence
Built in 1961
8,651.02 Square Feet Lot
$200,000 Zestimate®
$95/sqft
$1,314 Estimated rent
Home value
$200,000
$188,000 - $212,000
$1,314/mo
Zestimate® history
Loading...
Owner options
Explore your selling options
What's special
Solid and well kept three bedroom brick ranch in Perry Township. Eat-in kitchen with stove, refrigerator, and built-in microwave. Living room with a stone fireplace. One bath. Lower level is partially finished with a rec room and dry bar. Two car garage and outside patio. Perry Township Schools.
Zillow last checked: 8 hours ago
Listing updated: February 13, 2024 at 10:30am
Listing Provided by:
Richard Abdulla Jr rabdulla@neo.rr.com330-936-7789,
Century 21 Homestar
Bought with:
Joe W Marino III, 2007004044
Whipple Auction & Realty Inc
Source: MLS Now,MLS#: 5009650 Originating MLS: Akron Cleveland Association of REALTORS
Originating MLS: Akron Cleveland Association of REALTORS
Facts & features
Interior
Bedrooms & bathrooms
- Bedrooms: 3
- Bathrooms: 1
- Full bathrooms: 1
- Main level bedrooms: 3
Primary bedroom
- Description: Flooring: Carpet
- Level: First
- Dimensions: 11 x 11
Bedroom
- Description: Flooring: Carpet
- Level: First
- Dimensions: 11 x 11
Bedroom
- Description: Flooring: Carpet
- Level: First
- Dimensions: 10 x 9
Eat in kitchen
- Description: Flooring: Luxury Vinyl Tile
- Level: First
- Dimensions: 20 x 12
Living room
- Description: Flooring: Carpet
- Features: Fireplace
- Level: First
- Length: 1913
Recreation
- Description: Flooring: Carpet
- Features: Bar
- Level: Lower
- Dimensions: 29 x 21
Heating
- Forced Air
Cooling
- Central Air
Appliances
- Included: Microwave, Range, Refrigerator
- Laundry: Lower Level
Features
- Basement: Full,Partial
- Number of fireplaces: 1
- Fireplace features: Living Room
Interior area
- Total structure area: 1,804
- Total interior livable area: 1,804 sqft
- Finished area above ground: 1,204
- Finished area below ground: 600
Property
Parking
- Total spaces: 2
- Parking features: Attached, Concrete, Direct Access, Garage
- Attached garage spaces: 2
Features
- Levels: One
- Stories: 1
- Patio & porch: Patio
- Fencing: Back Yard
Lot
- Size: 8,651 sqft
- Dimensions: 93 x 03
Details
- Parcel number: 04316554
- Special conditions: Estate
Construction
Type & style
- Home type: SingleFamily
- Architectural style: Ranch
- Property subtype: Single Family Residence
Materials
- Brick
- Roof: Asphalt,Fiberglass
Condition
- Year built: 1961
Utilities & green energy
- Sewer: Public Sewer
- Water: Public
Community & neighborhood
Location
- Region: Canton
Other
Other facts
- Listing terms: Cash,Conventional,FHA,VA Loan
Price history
| Date | Event | Price |
|---|---|---|
| 5/13/2024 | Listing removed | -- |
Source: Zillow Rentals Report a problem | ||
| 4/19/2024 | Price change | $1,665-1.8%$1/sqft |
Source: Zillow Rentals Report a problem | ||
| 4/3/2024 | Price change | $1,695-4%$1/sqft |
Source: Zillow Rentals Report a problem | ||
| 3/16/2024 | Listed for rent | $1,765$1/sqft |
Source: Zillow Rentals Report a problem | ||
| 2/8/2024 | Sold | $172,000+1.2%$95/sqft |
Source: | ||
Public tax history
| Year | Property taxes | Tax assessment |
|---|---|---|
| 2024 | $3,025 +57.3% | $63,670 +34% |
| 2023 | $1,923 -1.6% | $47,500 |
| 2022 | $1,955 -6.1% | $47,500 |
Find assessor info on the county website
Neighborhood: 44708
Nearby schools
GreatSchools rating
- NAWhipple Heights Elementary SchoolGrades: K-4Distance: 0.4 mi
- 7/10Edison Middle SchoolGrades: 7-8Distance: 1.8 mi
- 5/10Perry High SchoolGrades: 9-12Distance: 2.1 mi
Schools provided by the listing agent
- District: Perry LSD Stark- 7614
Source: MLS Now. This data may not be complete. We recommend contacting the local school district to confirm school assignments for this home.
Get a cash offer in 3 minutes
Find out how much your home could sell for in as little as 3 minutes with a no-obligation cash offer.
Estimated market value$200,000
Get a cash offer in 3 minutes
Find out how much your home could sell for in as little as 3 minutes with a no-obligation cash offer.
Estimated market value
$200,000

