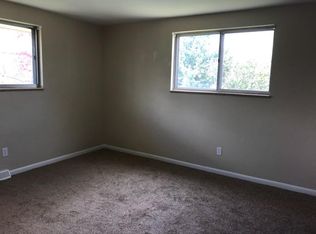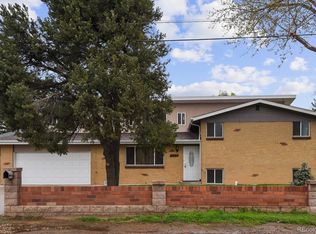Sold for $800,000 on 03/22/24
$800,000
4530-4520 Holland Street, Wheat Ridge, CO 80033
5beds
5baths
3,462sqft
Duplex
Built in 1971
-- sqft lot
$834,400 Zestimate®
$231/sqft
$2,704 Estimated rent
Home value
$834,400
$776,000 - $901,000
$2,704/mo
Zestimate® history
Loading...
Owner options
Explore your selling options
What's special
Introducing a truly rare find!! The duplex promises not only a comfortable living space but also a lucrative investment opportunity, providing dual rental income or the flexibility to reside in one unit while leasing out the other. Spacious, 3 bedroom, 3 bath in unit 4530, Spacious 2 bedroom 2 bath in unit 4520. Each unit offers updated Kitchens, and baths, granite counter tops, washer and dryer hookups, central AC, two car garages per unit, and individual private fenced back yards. Don't miss out on this chance to secure a valuable asset in a prime location. Act fast and make this duplex your next successful investment! No HOA
Zillow last checked: 8 hours ago
Listing updated: September 24, 2024 at 08:41am
Listed by:
Christine Saucedo 303-668-7037 c_saucedo@q.com,
HomeSmart Realty
Bought with:
Eduardo Rodriguez, 100015555
Realty One Group Five Star
Source: REcolorado,MLS#: 3987988
Facts & features
Interior
Bedrooms & bathrooms
- Bedrooms: 5
- Bathrooms: 5
Heating
- Baseboard
Cooling
- Central Air
Appliances
- Included: Dishwasher, Disposal, Refrigerator
Features
- Ceiling Fan(s), Eat-in Kitchen, Granite Counters
- Flooring: Carpet, Laminate, Tile
- Has basement: No
- Common walls with other units/homes: End Unit
Interior area
- Total structure area: 3,462
- Total interior livable area: 3,462 sqft
- Finished area above ground: 2,536
Property
Parking
- Total spaces: 6
- Parking features: Concrete
- Attached garage spaces: 4
- Details: Off Street Spaces: 2
Features
- Levels: Multi/Split
- Patio & porch: Deck
- Exterior features: Private Yard
- Fencing: Full
Lot
- Features: Level
Details
- Parcel number: 043483
- Special conditions: Standard
Construction
Type & style
- Home type: MultiFamily
- Architectural style: Traditional
- Property subtype: Duplex
- Attached to another structure: Yes
Materials
- Brick
Condition
- Year built: 1971
Utilities & green energy
- Water: Public
- Utilities for property: Cable Available, Electricity Connected, Internet Access (Wired), Natural Gas Available, Phone Available
Community & neighborhood
Security
- Security features: Carbon Monoxide Detector(s)
Senior living
- Senior community: Yes
Location
- Region: Wheat Ridge
- Subdivision: Sun Valley
Other
Other facts
- Listing terms: 1031 Exchange,Cash,Conventional,VA Loan
- Ownership: Individual
Price history
| Date | Event | Price |
|---|---|---|
| 3/22/2024 | Sold | $800,000+3.2%$231/sqft |
Source: | ||
| 3/2/2024 | Contingent | $775,000$224/sqft |
Source: | ||
| 3/2/2024 | Pending sale | $775,000$224/sqft |
Source: | ||
| 2/28/2024 | Listed for sale | $775,000$224/sqft |
Source: | ||
Public tax history
Tax history is unavailable.
Neighborhood: 80033
Nearby schools
GreatSchools rating
- 7/10Peak Expeditionary - PenningtonGrades: PK-5Distance: 0.3 mi
- 5/10Everitt Middle SchoolGrades: 6-8Distance: 0.6 mi
- 7/10Wheat Ridge High SchoolGrades: 9-12Distance: 1.1 mi
Schools provided by the listing agent
- Elementary: Pennington
- Middle: Everitt
- High: Wheat Ridge
- District: Jefferson County R-1
Source: REcolorado. This data may not be complete. We recommend contacting the local school district to confirm school assignments for this home.
Get a cash offer in 3 minutes
Find out how much your home could sell for in as little as 3 minutes with a no-obligation cash offer.
Estimated market value
$834,400
Get a cash offer in 3 minutes
Find out how much your home could sell for in as little as 3 minutes with a no-obligation cash offer.
Estimated market value
$834,400

