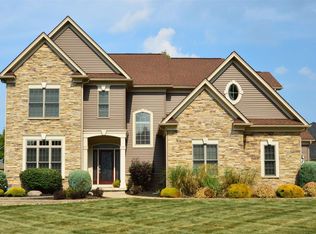Closed
$543,000
453 White Rabbit Trl, Rochester, NY 14612
4beds
3,212sqft
Single Family Residence
Built in 2006
0.59 Acres Lot
$606,600 Zestimate®
$169/sqft
$3,412 Estimated rent
Maximize your home sale
Get more eyes on your listing so you can sell faster and for more.
Home value
$606,600
$576,000 - $637,000
$3,412/mo
Zestimate® history
Loading...
Owner options
Explore your selling options
What's special
STUNNING CUSTOM RANCH WITH EXTRAS GALORE & IMPECCABLE*TO BUILD THIS HOME WOULD BE WELL OVER $1M*NATURAL OAK FLOORS, EXTRA WIDE CROWN, ARCHES, CURVED WALLS, CLOSETS, EXTENSIVE WINDOWS & LIGHTING*OPEN DESIGN WITH GREAT ROOM - MARBLE & COLUMNED GAS FPLC*IN-LAW/GUEST SUITE WITH POCKET DOOR*YEAR-ROUND SUNROOM & READY FOR HOTTUB*HUGE CHERRY & QUARTZ KITCHEN WITH BFAST BAR AND BAY DINING AREA*2ND FLR IDEAL OFFICE OR 4TH BEDRM*FIN LL WITH ADDITIONAL 970 SF WITH EGRESS + FULL BATH*HUGE STORAGE AREA*SO MANY FEATURES IN THIS PRISTINE HOME ON QUIET DEAD-END STREET*SIDEWALKS & STREETLIGHTS*MINUTES TO ALL SHOPPING*
Zillow last checked: 8 hours ago
Listing updated: April 21, 2023 at 06:10am
Listed by:
Hollis A. Creek 585-400-4000,
Howard Hanna
Bought with:
Diann K. Sneddon, 30SN0484106
Howard Hanna
Source: NYSAMLSs,MLS#: R1452240 Originating MLS: Rochester
Originating MLS: Rochester
Facts & features
Interior
Bedrooms & bathrooms
- Bedrooms: 4
- Bathrooms: 4
- Full bathrooms: 3
- 1/2 bathrooms: 1
- Main level bathrooms: 3
- Main level bedrooms: 3
Heating
- Gas, Baseboard, Forced Air
Cooling
- Central Air
Appliances
- Included: Built-In Range, Built-In Oven, Double Oven, Dryer, Dishwasher, Gas Cooktop, Disposal, Gas Water Heater, Microwave, Refrigerator, Washer, Humidifier
- Laundry: Main Level
Features
- Breakfast Bar, Ceiling Fan(s), Den, Separate/Formal Dining Room, Entrance Foyer, Eat-in Kitchen, French Door(s)/Atrium Door(s), Great Room, Home Office, Jetted Tub, Kitchen Island, Pantry, Quartz Counters, Sliding Glass Door(s), Bedroom on Main Level, In-Law Floorplan, Bath in Primary Bedroom, Main Level Primary, Primary Suite, Programmable Thermostat
- Flooring: Carpet, Ceramic Tile, Hardwood, Varies, Vinyl
- Doors: Sliding Doors
- Windows: Leaded Glass, Thermal Windows
- Basement: Full,Finished,Sump Pump
- Number of fireplaces: 1
Interior area
- Total structure area: 3,212
- Total interior livable area: 3,212 sqft
Property
Parking
- Total spaces: 2.5
- Parking features: Attached, Electricity, Garage, Water Available, Driveway, Garage Door Opener
- Attached garage spaces: 2.5
Accessibility
- Accessibility features: Accessible Bedroom, Accessible Kitchen, Accessible Doors
Features
- Levels: Two
- Stories: 2
- Patio & porch: Deck, Open, Patio, Porch
- Exterior features: Blacktop Driveway, Deck, Patio, Private Yard, See Remarks
Lot
- Size: 0.59 Acres
- Dimensions: 131 x 225
- Features: Irregular Lot, Residential Lot
Details
- Additional structures: Shed(s), Storage
- Parcel number: 2628000440400010030000
- Special conditions: Standard
Construction
Type & style
- Home type: SingleFamily
- Architectural style: Ranch
- Property subtype: Single Family Residence
Materials
- Brick, Vinyl Siding
- Foundation: Block
- Roof: Asphalt
Condition
- Resale
- Year built: 2006
Utilities & green energy
- Electric: Circuit Breakers
- Sewer: Connected
- Water: Connected, Public
- Utilities for property: Cable Available, Sewer Connected, Water Connected
Green energy
- Energy efficient items: Windows
Community & neighborhood
Security
- Security features: Security System Owned
Location
- Region: Rochester
- Subdivision: Raspberry Pass
Other
Other facts
- Listing terms: Cash,Conventional,VA Loan
Price history
| Date | Event | Price |
|---|---|---|
| 4/19/2023 | Sold | $543,000-1.3%$169/sqft |
Source: | ||
| 2/23/2023 | Pending sale | $549,900$171/sqft |
Source: | ||
| 2/22/2023 | Contingent | $549,900$171/sqft |
Source: | ||
| 1/20/2023 | Price change | $549,900-1.8%$171/sqft |
Source: | ||
| 11/4/2022 | Price change | $559,900-4.3%$174/sqft |
Source: | ||
Public tax history
| Year | Property taxes | Tax assessment |
|---|---|---|
| 2024 | -- | $373,600 |
| 2023 | -- | $373,600 -1.6% |
| 2022 | -- | $379,500 |
Find assessor info on the county website
Neighborhood: 14612
Nearby schools
GreatSchools rating
- 6/10Northwood Elementary SchoolGrades: K-6Distance: 1.3 mi
- 4/10Merton Williams Middle SchoolGrades: 7-8Distance: 4.8 mi
- 6/10Hilton High SchoolGrades: 9-12Distance: 4 mi
Schools provided by the listing agent
- District: Hilton
Source: NYSAMLSs. This data may not be complete. We recommend contacting the local school district to confirm school assignments for this home.
