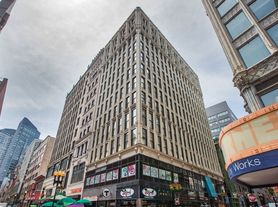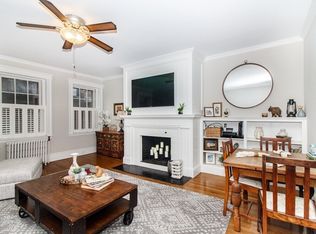This sophisticated two - bedroom + office, loft style home in the heart of Midtown is available for rent! Enter into an open-concept versatile floor plan with soaring ceilings, hardwood floors & oversized windows flooding the unit with natural light. A spacious living room includes a dedicated dining area, perfect for entertaining. The chef's kitchen boasts Carrara marble countertops, stainless steel appliances including a double oven and custom cabinetry. An expansive primary bedroom with large walk in closet and ensuite. Two additional bedrooms offer flexibility for guest rooms, home office, or creative space. Thoughtful custom built-ins are integrated throughout the home. Additional amenities include central air, elevator access & professionally managed building. Close to the Boston Common, shopping, public transportation and the Theater District!
Heat, Hot Water, Gas, Water & Sewer included in rent. No smoking.
Apartment for rent
Accepts Zillow applications
$5,100/mo
453 Washington St #11E, Boston, MA 02111
3beds
2,047sqft
This listing now includes required monthly fees in the total price. Learn more
Apartment
Available now
Dogs OK
Air conditioner, central air
In unit laundry
What's special
- 17 days |
- -- |
- -- |
Zillow last checked: 8 hours ago
Listing updated: December 02, 2025 at 08:46am
Travel times
Facts & features
Interior
Bedrooms & bathrooms
- Bedrooms: 3
- Bathrooms: 2
- Full bathrooms: 2
Cooling
- Air Conditioner, Central Air
Appliances
- Included: Dishwasher, Dryer, Freezer, Microwave, Oven, Refrigerator, Washer
- Laundry: In Unit
Features
- Walk In Closet
- Flooring: Hardwood
Interior area
- Total interior livable area: 2,047 sqft
Property
Parking
- Details: Contact manager
Features
- Exterior features: Gas included in rent, Heating included in rent, Hot water included in rent, Sewage included in rent, Walk In Closet, Water included in rent
Construction
Type & style
- Home type: Apartment
- Property subtype: Apartment
Utilities & green energy
- Utilities for property: Gas, Sewage, Water
Building
Management
- Pets allowed: Yes
Community & HOA
Location
- Region: Boston
Financial & listing details
- Lease term: 1 Year
Price history
| Date | Event | Price |
|---|---|---|
| 12/2/2025 | Price change | $5,100-1.9%$2/sqft |
Source: Zillow Rentals | ||
| 9/30/2025 | Listed for rent | $5,200-23.5%$3/sqft |
Source: Zillow Rentals | ||
| 9/9/2025 | Price change | $1,590,000-0.6%$777/sqft |
Source: MLS PIN #73389633 | ||
| 7/11/2025 | Listed for sale | $1,599,000$781/sqft |
Source: MLS PIN #73389633 | ||
| 7/9/2025 | Contingent | $1,599,000$781/sqft |
Source: MLS PIN #73389633 | ||

