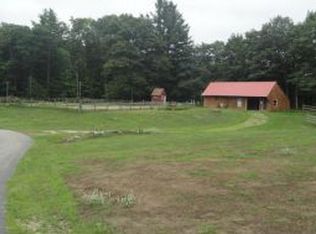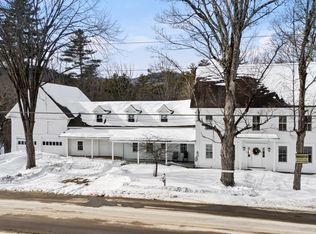Beautiful Cape home with 1255 of river frontage on the Blackwater River. Swim, boat and fish right from your own dock! This home is very charming with views of the river from many rooms, front porch and deck. The home originally built in 1947 has been completely redone, boasting a lovely kitchen with solid Cherry wood, soft close cabinets/drawers and stainless steel appliances, newer roof and windows, artesian well, and much more. Beautiful wood paneling and benches are found in the family room that has access out onto a lovely open deck as well as a Farmers porch. The living room has lovely butternut paneling and a coffered wood ceiling that is stunning, many of the original features of the home have been restored and maintained. A large beautiful and extremely well manicured yard is ready for gardening or chickens, a coop awaits...there is plenty of room to grow here! The current owners have created a lovely sitting area by the river for picnics and camp fires, surrounded by perennials and a Gazebo for entertaining or for just enjoying the lovely river view and the wildlife that frequents the river to drink and hunt. This home is such a beautiful home, it just has to be seen to be enjoyed! Close to all kinds of shopping, Lakes Region activities. 45 minutes to Manchester or Lebanon and easy access to I93 and I89. All rooms dimensions are approximated. Buyers are encouraged to measure.
This property is off market, which means it's not currently listed for sale or rent on Zillow. This may be different from what's available on other websites or public sources.

