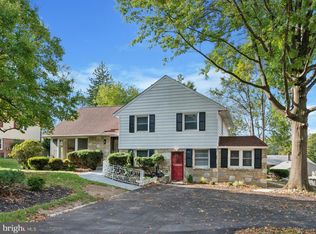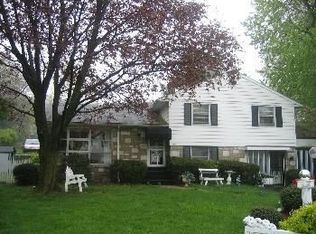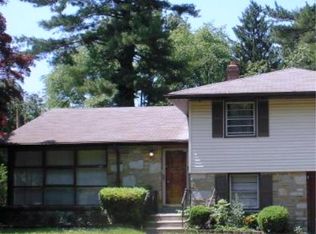Sold for $480,000 on 07/15/24
$480,000
453 Twickenham Rd, Glenside, PA 19038
3beds
1,945sqft
Single Family Residence
Built in 1956
10,000 Square Feet Lot
$505,700 Zestimate®
$247/sqft
$3,406 Estimated rent
Home value
$505,700
$465,000 - $546,000
$3,406/mo
Zestimate® history
Loading...
Owner options
Explore your selling options
What's special
This lovingly maintained three bedroom, 2.5 bathroom is ready to be moved right into! Located in the desirable Custis Woods neighborhood, there are fantastic features to make this house a must See! Step inside to discover a home that has been thoughtfully updated with fresh paint, newly refinished hardwood floors, and new carpet. The interior exudes a modern and casual ambiance, perfect for relaxed living. The open layout seamlessly connects the living spaces, creating an inviting atmosphere for both everyday living and entertaining. When you enter the home from the front door, the bright and generous size living room with large windows flows right into the dining room that offers wonderful views of the back yard from the wall of windows. Attached to the dining room, the eat in kitchen has a wall oven, built in cook top, corian counter tops and plenty of Kraftmaid cabinetry. Upstairs the primary suite provides two closets and full bathroom with a stall shower. Two other nicely sized bedrooms and a full bath complete the second floor. A French door provides access to the newly carpeted lower level den that sheds lots of natural light from the large windows and a door to gain access to the backyard along with a powder room. Adjacent to the den the laundry room leads you to the stairs guiding you to the finished basement with additional entertaining space and plenty of storage. The entire house has been freshly painted, the hardwood floors all thru the house have been refinished and the exterior has been power washed to perfection. Close proximity to public transportation and major highways. Don't miss out on this wonderful home! Schedule your tour today!
Zillow last checked: 8 hours ago
Listing updated: July 15, 2024 at 11:11am
Listed by:
Jamie Adler 215-313-6618,
Compass RE
Bought with:
Jania Daniels, RS330799
Real of Pennsylvania
Source: Bright MLS,MLS#: PAMC2108284
Facts & features
Interior
Bedrooms & bathrooms
- Bedrooms: 3
- Bathrooms: 3
- Full bathrooms: 2
- 1/2 bathrooms: 1
Basement
- Area: 496
Heating
- Baseboard, Central, Natural Gas
Cooling
- Central Air, Natural Gas
Appliances
- Included: Gas Water Heater
- Laundry: Laundry Room
Features
- Basement: Finished
- Has fireplace: No
Interior area
- Total structure area: 1,945
- Total interior livable area: 1,945 sqft
- Finished area above ground: 1,449
- Finished area below ground: 496
Property
Parking
- Total spaces: 3
- Parking features: Built In, Inside Entrance, Attached, Driveway, On Street
- Attached garage spaces: 1
- Uncovered spaces: 2
Accessibility
- Accessibility features: None
Features
- Levels: Multi/Split,Three
- Stories: 3
- Pool features: None
Lot
- Size: 10,000 sqft
- Dimensions: 100.00 x 0.00
Details
- Additional structures: Above Grade, Below Grade
- Parcel number: 310026803004
- Zoning: RESIDENTIAL
- Special conditions: Standard
Construction
Type & style
- Home type: SingleFamily
- Property subtype: Single Family Residence
Materials
- Masonry
- Foundation: Brick/Mortar
Condition
- Very Good
- New construction: No
- Year built: 1956
Utilities & green energy
- Sewer: Public Sewer
- Water: Public
Community & neighborhood
Location
- Region: Glenside
- Subdivision: Custis Woods
- Municipality: CHELTENHAM TWP
Other
Other facts
- Listing agreement: Exclusive Right To Sell
- Ownership: Fee Simple
Price history
| Date | Event | Price |
|---|---|---|
| 7/15/2024 | Sold | $480,000+9.3%$247/sqft |
Source: | ||
| 7/9/2024 | Pending sale | $439,000$226/sqft |
Source: | ||
| 6/23/2024 | Contingent | $439,000$226/sqft |
Source: | ||
| 6/18/2024 | Listed for sale | $439,000$226/sqft |
Source: | ||
Public tax history
| Year | Property taxes | Tax assessment |
|---|---|---|
| 2024 | $9,037 | $136,440 |
| 2023 | $9,037 +2.1% | $136,440 |
| 2022 | $8,855 +2.8% | $136,440 |
Find assessor info on the county website
Neighborhood: 19038
Nearby schools
GreatSchools rating
- 6/10Glenside Elementary SchoolGrades: K-4Distance: 0.3 mi
- 5/10Cedarbrook Middle SchoolGrades: 7-8Distance: 1.4 mi
- 5/10Cheltenham High SchoolGrades: 9-12Distance: 0.9 mi
Schools provided by the listing agent
- District: Cheltenham
Source: Bright MLS. This data may not be complete. We recommend contacting the local school district to confirm school assignments for this home.

Get pre-qualified for a loan
At Zillow Home Loans, we can pre-qualify you in as little as 5 minutes with no impact to your credit score.An equal housing lender. NMLS #10287.
Sell for more on Zillow
Get a free Zillow Showcase℠ listing and you could sell for .
$505,700
2% more+ $10,114
With Zillow Showcase(estimated)
$515,814


