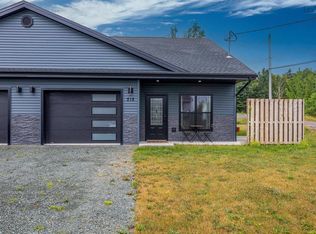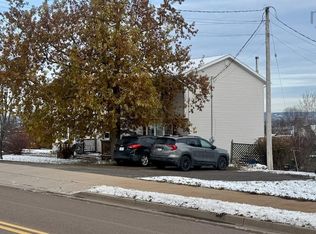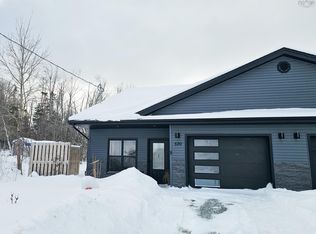A horse farm or hobby farm right on the edge of town. 4500 sq. ft. 4 bedroom 3 bath 2 level bungalow on 1.3 acres complete with a horse barn. Lets start with the house. Main floor features 20 X 20 indoor pool and sauna room. Next we have a 20 X 20 family entertainment room with open beam ceiling raised platform in center for pool table and large stone fireplace and patio door out onto a large deck with a view over town or over the pasture where your livestock are grazing. The deck runs the full length of the back of the main house. The lower level has a small apartment (note bedroom window is not egress) and walks out on the back yard. Remaining of the lower level basement is open storage workshop. The 40 X 30 barn features two 12 X 12 box stalls, a paddock, heated tack room and storage. The entire pasture is fenced with recently installed treated plank fence. The front street appeal of the circle H farm must be seen, nicely landscaped with a wood fence along the sidewalk. Yes a sidewalk in front of your hobby farm. As you can tell the owner is a cowboy. From the back deck you have a panoramic view of the Cobequid Mountains, its what the owner considers his Big Sky Country.
This property is off market, which means it's not currently listed for sale or rent on Zillow. This may be different from what's available on other websites or public sources.


