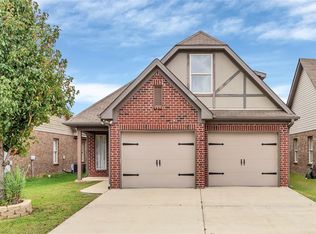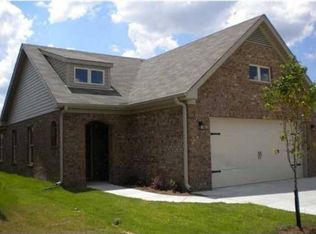Sold for $228,000
Street View
$228,000
453 Tree Line Dr, Montgomery, AL 36117
3beds
1,581sqft
SingleFamily
Built in 2014
4,791 Square Feet Lot
$235,400 Zestimate®
$144/sqft
$1,790 Estimated rent
Home value
$235,400
$205,000 - $271,000
$1,790/mo
Zestimate® history
Loading...
Owner options
Explore your selling options
What's special
Don't miss out on this great home. Conveniently located close to shopping, dining, and a hospital. This home offers 3 spacious bedrooms with 2 full baths. The great room has plenty of natural light which pours in generously. Feel free to relax on the covered back porch and enjoy the outdoors.
Facts & features
Interior
Bedrooms & bathrooms
- Bedrooms: 3
- Bathrooms: 2
- Full bathrooms: 2
Heating
- Forced air, Heat pump
Cooling
- Central
Appliances
- Included: Dishwasher, Garbage disposal, Microwave, Range / Oven
Features
- Flooring: Tile, Carpet
- Basement: None
- Has fireplace: Yes
Interior area
- Total interior livable area: 1,581 sqft
Property
Parking
- Parking features: Garage - Attached
Features
- Exterior features: Vinyl
Lot
- Size: 4,791 sqft
Details
- Parcel number: 0903082002001170
Construction
Type & style
- Home type: SingleFamily
Materials
- Other
- Foundation: Slab
- Roof: Asphalt
Condition
- Year built: 2014
Community & neighborhood
Location
- Region: Montgomery
HOA & financial
HOA
- Has HOA: Yes
- HOA fee: $100 monthly
Other
Other facts
- roof_types: Unknown
- architectural_style: Other
- grade_school: Garrett Elementary School
- neighborhoods: Park Lake
Price history
| Date | Event | Price |
|---|---|---|
| 5/19/2025 | Sold | $228,000$144/sqft |
Source: Public Record Report a problem | ||
| 4/18/2025 | Contingent | $228,000$144/sqft |
Source: | ||
| 3/28/2025 | Listed for sale | $228,000+73.5%$144/sqft |
Source: | ||
| 5/4/2017 | Sold | $131,425+4.3%$83/sqft |
Source: Public Record Report a problem | ||
| 11/16/2015 | Sold | $126,000-13.6%$80/sqft |
Source: Public Record Report a problem | ||
Public tax history
| Year | Property taxes | Tax assessment |
|---|---|---|
| 2024 | $1,045 +5.7% | $22,400 +5.5% |
| 2023 | $989 +58.1% | $21,240 +16.3% |
| 2022 | $625 +9.9% | $18,260 |
Find assessor info on the county website
Neighborhood: 36117
Nearby schools
GreatSchools rating
- 4/10William Silas Garrett Elementary SchoolGrades: PK-5Distance: 0.2 mi
- 2/10Goodwyn Middle SchoolGrades: 6-8Distance: 3.7 mi
- 4/10Park Crossing High SchoolGrades: 9-12Distance: 5.3 mi
Schools provided by the listing agent
- Elementary: Garrett Elementary School
- Middle: Georgia Washington Middle School
- High: Park Crossing High School
Source: The MLS. This data may not be complete. We recommend contacting the local school district to confirm school assignments for this home.
Get pre-qualified for a loan
At Zillow Home Loans, we can pre-qualify you in as little as 5 minutes with no impact to your credit score.An equal housing lender. NMLS #10287.

