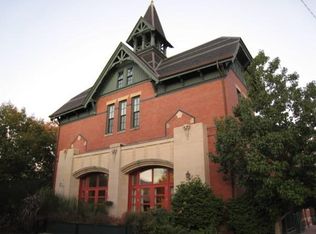Sold for $735,000 on 08/10/23
$735,000
453 Trapelo Rd, Belmont, MA 02478
2beds
1,250sqft
Condominium, Townhouse
Built in 1892
-- sqft lot
$807,400 Zestimate®
$588/sqft
$2,843 Estimated rent
Home value
$807,400
$759,000 - $864,000
$2,843/mo
Zestimate® history
Loading...
Owner options
Explore your selling options
What's special
Move right in to this stunning Townhouse in the iconic "Engine One" Condominiums! The timeless architecture of the former Waverley Square Firehouse is beautifully highlighted throughout this spacious home. The open concept living space is accented by oversized arched windows, bamboo flooring and spectacular high ceilings. The kitchen features stainless steel appliances, granite counters, island seating, new pendant lighting and a walk in pantry. The second level offers two bedrooms with custom closets, vaulted ceilings, in-unit laundry, built in book case and a well appointed full bathroom. Oversized French doors lead to the exclusive front patio surrounded by large planters. Additional storage in the lower level and one deeded parking space. Wonderful location with easy access to the 73 Bus to Harvard Square, Commuter Rail, Butler Elementary School, newly updated Town Field park, new restaurants and much more!
Zillow last checked: 8 hours ago
Listing updated: August 10, 2023 at 10:50am
Listed by:
Carol Ann Berberian 617-877-8195,
New England Classic Properties 617-484-2429
Bought with:
Hildy Mazur
Compass
Source: MLS PIN,MLS#: 73128692
Facts & features
Interior
Bedrooms & bathrooms
- Bedrooms: 2
- Bathrooms: 2
- Full bathrooms: 1
- 1/2 bathrooms: 1
Primary bedroom
- Features: Vaulted Ceiling(s), Closet/Cabinets - Custom Built, Flooring - Wall to Wall Carpet
- Level: Second
- Area: 156
- Dimensions: 13 x 12
Bedroom 2
- Features: Vaulted Ceiling(s), Closet/Cabinets - Custom Built, Flooring - Wall to Wall Carpet
- Level: Second
- Area: 132
- Dimensions: 12 x 11
Bathroom 1
- Features: Bathroom - Half, Flooring - Wood
- Level: First
- Area: 20
- Dimensions: 5 x 4
Bathroom 2
- Features: Bathroom - Full, Bathroom - Tiled With Tub & Shower, Flooring - Stone/Ceramic Tile
- Level: Second
- Area: 60
- Dimensions: 10 x 6
Kitchen
- Features: Flooring - Wood, Dining Area, Pantry, Countertops - Stone/Granite/Solid, Open Floorplan, Recessed Lighting, Stainless Steel Appliances, Gas Stove, Lighting - Pendant
- Level: First
- Area: 160
- Dimensions: 16 x 10
Living room
- Features: Flooring - Wood, Exterior Access, Recessed Lighting
- Level: First
- Area: 256
- Dimensions: 16 x 16
Heating
- Forced Air, Natural Gas
Cooling
- Central Air
Appliances
- Laundry: Electric Dryer Hookup, Washer Hookup, Second Floor, In Unit
Features
- Closet, Entrance Foyer
- Flooring: Wood
- Has basement: Yes
- Has fireplace: No
Interior area
- Total structure area: 1,250
- Total interior livable area: 1,250 sqft
Property
Parking
- Total spaces: 1
- Parking features: Off Street, Deeded
- Uncovered spaces: 1
Features
- Entry location: Unit Placement(Street)
- Patio & porch: Patio
- Exterior features: Patio
Details
- Parcel number: 4677683
- Zoning: R
Construction
Type & style
- Home type: Townhouse
- Property subtype: Condominium, Townhouse
Condition
- Year built: 1892
- Major remodel year: 2006
Utilities & green energy
- Sewer: Public Sewer
- Water: Public
Community & neighborhood
Community
- Community features: Public Transportation, Shopping, Pool, Tennis Court(s), Park, Walk/Jog Trails
Location
- Region: Belmont
HOA & financial
HOA
- HOA fee: $332 monthly
- Services included: Insurance, Maintenance Structure, Maintenance Grounds, Snow Removal
Price history
| Date | Event | Price |
|---|---|---|
| 8/10/2023 | Sold | $735,000+0.7%$588/sqft |
Source: MLS PIN #73128692 Report a problem | ||
| 6/22/2023 | Listed for sale | $729,900+4.3%$584/sqft |
Source: MLS PIN #73128692 Report a problem | ||
| 9/8/2022 | Sold | $700,000+46.1%$560/sqft |
Source: Public Record Report a problem | ||
| 4/23/2007 | Sold | $479,000$383/sqft |
Source: Public Record Report a problem | ||
Public tax history
| Year | Property taxes | Tax assessment |
|---|---|---|
| 2025 | $8,030 +16.6% | $705,000 +8.1% |
| 2024 | $6,885 -9.5% | $652,000 -3.7% |
| 2023 | $7,609 -12.5% | $677,000 -10% |
Find assessor info on the county website
Neighborhood: 02478
Nearby schools
GreatSchools rating
- 9/10Butler Elementary SchoolGrades: K-4Distance: 0.1 mi
- 8/10Winthrop L Chenery Middle SchoolGrades: 5-8Distance: 0.9 mi
- 10/10Belmont High SchoolGrades: 9-12Distance: 1.1 mi
Schools provided by the listing agent
- Elementary: Butler
- Middle: Chenery/Bms
- High: Belmont
Source: MLS PIN. This data may not be complete. We recommend contacting the local school district to confirm school assignments for this home.
Get a cash offer in 3 minutes
Find out how much your home could sell for in as little as 3 minutes with a no-obligation cash offer.
Estimated market value
$807,400
Get a cash offer in 3 minutes
Find out how much your home could sell for in as little as 3 minutes with a no-obligation cash offer.
Estimated market value
$807,400
