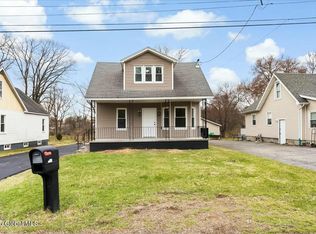INCREDIBLE VALUE with a HUGE lot (almost acre) LITERALLY BIG ENOUGH FOR A SOCCER OR FOOTBALL FIELD... Offers a flexible floor plan w/ a 1st floor master suite with a slider leading to a deck and the back yard. Large eat in kitchen, enclosed heated tiled porch opened to the relaxing living room. Upstairs offers a possible 2nd master bedroom with a 1/2 bath, another large bedroom and bonus space/office. It's worry free offering newer windows, furnace, roof, electric service, hot water tank, and vinyl siding
This property is off market, which means it's not currently listed for sale or rent on Zillow. This may be different from what's available on other websites or public sources.
