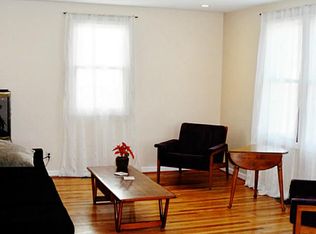Closed
$237,500
453 Tarrington Rd, Rochester, NY 14609
3beds
1,402sqft
Single Family Residence
Built in 1947
5,227.2 Square Feet Lot
$263,400 Zestimate®
$169/sqft
$2,537 Estimated rent
Home value
$263,400
$250,000 - $279,000
$2,537/mo
Zestimate® history
Loading...
Owner options
Explore your selling options
What's special
INCREDIBLE LOCATION! Charming quiet street, minutes from 590, on the borderline of the highly desired North Winton Village neighborhood. If you are looking for peace of mind, DO NOT MISS this meticulously maintained and spacious cape. The first floor is complete with charming hardwoods, updated windows, updated kitchen and appliances, 2 spacious bedrooms and a full bathroom that was professionally remodeled down to the studs! The second floor was also gutted to the studs and rebuilt by the current owner. Built in storage and custom closets throughout, recessed lighting, spray foam insulation and so much more! Basement is DRY, and comes with a transferrable warranty on professional drylock contract. Updated electric panel, glass block windows, Furnace and A/C New in 2017! Bring your furry friends! Fully fenced in backyard, private, and easy to maintain. New garage door and epoxy flooring in garage and on side covered patio, great for entertaining! Front stoop was refaced, and steps re-poured. Greenlight recently installed! This house has been so loved and cared for, you just have to come see it for yourself! All you have to do is move in! Delayed Negotiations Monday 8/21 at 10am!
Zillow last checked: 8 hours ago
Listing updated: October 03, 2023 at 12:48pm
Listed by:
Jacqueline Tepfer 315-521-6814,
Tru Agent Real Estate,
Matthew Vargo 585-270-8531,
Tru Agent Real Estate
Bought with:
Hollis A. Creek, 30CR0701689
Howard Hanna
Source: NYSAMLSs,MLS#: R1490278 Originating MLS: Rochester
Originating MLS: Rochester
Facts & features
Interior
Bedrooms & bathrooms
- Bedrooms: 3
- Bathrooms: 1
- Full bathrooms: 1
- Main level bathrooms: 1
- Main level bedrooms: 2
Heating
- Gas, Forced Air
Cooling
- Central Air
Appliances
- Included: Dryer, Electric Oven, Electric Range, Gas Water Heater, Microwave, Washer
- Laundry: In Basement
Features
- Attic, Entrance Foyer, Eat-in Kitchen, Solid Surface Counters
- Flooring: Carpet, Hardwood, Laminate, Tile, Varies
- Basement: Full
- Has fireplace: No
Interior area
- Total structure area: 1,402
- Total interior livable area: 1,402 sqft
Property
Parking
- Total spaces: 1.5
- Parking features: Detached, Garage, Garage Door Opener
- Garage spaces: 1.5
Features
- Patio & porch: Patio
- Exterior features: Blacktop Driveway, Fully Fenced, Patio
- Fencing: Full
Lot
- Size: 5,227 sqft
- Dimensions: 50 x 100
- Features: Residential Lot
Details
- Parcel number: 2634001071500003013000
- Special conditions: Standard
Construction
Type & style
- Home type: SingleFamily
- Architectural style: Cape Cod
- Property subtype: Single Family Residence
Materials
- Vinyl Siding, Copper Plumbing
- Foundation: Block
- Roof: Asphalt
Condition
- Resale
- Year built: 1947
Utilities & green energy
- Electric: Circuit Breakers
- Sewer: Connected
- Water: Connected, Public
- Utilities for property: Cable Available, High Speed Internet Available, Sewer Connected, Water Connected
Community & neighborhood
Location
- Region: Rochester
- Subdivision: Laurelton Add
Other
Other facts
- Listing terms: Cash,Conventional,FHA,VA Loan
Price history
| Date | Event | Price |
|---|---|---|
| 9/22/2023 | Sold | $237,500+39.8%$169/sqft |
Source: | ||
| 8/22/2023 | Pending sale | $169,900$121/sqft |
Source: | ||
| 8/16/2023 | Listed for sale | $169,900+77%$121/sqft |
Source: | ||
| 10/28/2010 | Sold | $96,000$68/sqft |
Source: Public Record Report a problem | ||
Public tax history
| Year | Property taxes | Tax assessment |
|---|---|---|
| 2024 | -- | $202,000 +12.2% |
| 2023 | -- | $180,000 +77.8% |
| 2022 | -- | $101,250 |
Find assessor info on the county website
Neighborhood: 14609
Nearby schools
GreatSchools rating
- NAHelendale Road Primary SchoolGrades: PK-2Distance: 0.4 mi
- 5/10East Irondequoit Middle SchoolGrades: 6-8Distance: 1.6 mi
- 6/10Eastridge Senior High SchoolGrades: 9-12Distance: 2.6 mi
Schools provided by the listing agent
- District: East Irondequoit
Source: NYSAMLSs. This data may not be complete. We recommend contacting the local school district to confirm school assignments for this home.
