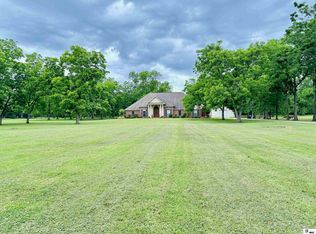Sold
Price Unknown
453 Stubbs Vinson Rd, Monroe, LA 71203
3beds
4,136sqft
Site Build, Residential
Built in 2007
5 Acres Lot
$503,300 Zestimate®
$--/sqft
$2,748 Estimated rent
Home value
$503,300
$453,000 - $554,000
$2,748/mo
Zestimate® history
Loading...
Owner options
Explore your selling options
What's special
Spacious 3-Bedroom, 2.5-Bathroom Home with Impressive Features on 5 Acres Nestled on 5 acres of scenic land, this exceptional 3-bedroom, 2.5-bathroom home offers a blend of luxury, functionality, and style. The expansive floor plan includes a Main Bedroom with a private sitting room and two attached offices, providing the perfect space for work or relaxation. The connected bathrooms are a true highlight, featuring a large walk-in shower for a spa-like experience. Enjoy multiple living spaces including a Formal Living Room, a Living Room, and a Massive Dining Room, ideal for hosting family gatherings and entertaining guests. The Huge Sunroom runs along the back of the home, offering year-round natural light and stunning views of the surrounding property. For the home chef, the Chef's Kitchen is a dream, boasting a large working island, high-end Jenn-Air appliances including a 6-burner gas cooktop, double oven, and microwave. Cooking and entertaining are made easy with this thoughtfully designed kitchen. In addition to the beautiful home, the property includes a 1200 sq. ft. Shop for all your storage and hobby needs. The expansive 5-acre lot provides plenty of space for outdoor activities and future expansion. This home is the perfect blend of modern comforts and country living, offering everything you need for both relaxation and productivity.
Zillow last checked: 8 hours ago
Listing updated: July 30, 2025 at 12:27pm
Listed by:
Jacob Duvall,
Keller Williams Parishwide Partners,
Robert Wilson,
Keller Williams Parishwide Partners
Bought with:
Tabitha Hollins
Angelique Realty
Source: NELAR,MLS#: 215024
Facts & features
Interior
Bedrooms & bathrooms
- Bedrooms: 3
- Bathrooms: 3
- Full bathrooms: 2
- Partial bathrooms: 1
- Main level bathrooms: 3
- Main level bedrooms: 3
Primary bedroom
- Description: Floor: Hardwood
- Level: First
- Area: 297.92
Bedroom
- Description: Floor: Hardwood
- Level: First
- Area: 124.26
Bedroom 1
- Description: Floor: Hardwood
- Level: First
- Area: 144
Dining room
- Description: Floor: Hardwood
- Level: First
- Area: 273.31
Family room
- Description: Floor: Hardwood
- Level: First
- Area: 287.79
Kitchen
- Description: Floor: Ceramic Tile
- Level: First
- Area: 372.06
Living room
- Description: Floor: Hardwood
- Level: First
- Area: 363.99
Office
- Description: Floor: Hardwood
- Level: First
- Area: 110.2
Heating
- Natural Gas, Central
Cooling
- Central Air, Electric
Appliances
- Included: Dishwasher, Microwave, Range Hood, Double Oven, Gas Cooktop, Gas Water Heater
Features
- Ceiling Fan(s), Walk-In Closet(s)
- Windows: Double Pane Windows, All Stay
- Number of fireplaces: 1
- Fireplace features: One, Gas Log, Living Room
Interior area
- Total structure area: 5,158
- Total interior livable area: 4,136 sqft
Property
Parking
- Total spaces: 3
- Parking features: Hard Surface Drv., Garage Door Opener
- Attached garage spaces: 3
- Has uncovered spaces: Yes
Features
- Levels: One
- Stories: 1
- Patio & porch: Porch Covered, Open Patio
- Has spa: Yes
- Spa features: Bath
- Fencing: None
- Waterfront features: None
Lot
- Size: 5 Acres
- Features: Landscaped, Cleared
Details
- Additional structures: Workshop
- Parcel number: 117314
- Special conditions: In Foreclosure
Construction
Type & style
- Home type: SingleFamily
- Architectural style: Traditional
- Property subtype: Site Build, Residential
Materials
- Brick Veneer, Stucco
- Foundation: Slab
- Roof: Asphalt Shingle
Condition
- Year built: 2007
Utilities & green energy
- Electric: Electric Company: Entergy
- Gas: Natural Gas, Gas Company: Atmos
- Sewer: Septic Tank
- Water: Public, Electric Company: Greater Ouachita
- Utilities for property: Natural Gas Connected
Community & neighborhood
Security
- Security features: Smoke Detector(s), Security System
Location
- Region: Monroe
- Subdivision: None/Metes And Bounds
Price history
| Date | Event | Price |
|---|---|---|
| 7/30/2025 | Sold | -- |
Source: | ||
| 4/5/2024 | Sold | -- |
Source: Public Record Report a problem | ||
Public tax history
| Year | Property taxes | Tax assessment |
|---|---|---|
| 2024 | $6,240 +0.7% | $44,841 -0.3% |
| 2023 | $6,199 +20.9% | $44,971 |
| 2022 | $5,128 -0.8% | $44,971 |
Find assessor info on the county website
Neighborhood: 71203
Nearby schools
GreatSchools rating
- 6/10Swartz Upper Elementary SchoolGrades: 3-5Distance: 2.7 mi
- 6/10Ouachita Parish High SchoolGrades: 8-12Distance: 2.2 mi
- NASwartz Lower Elementary SchoolGrades: PK-2Distance: 3 mi
Schools provided by the listing agent
- Elementary: Swartz O
- Middle: East Ouachita
- High: Ouachita O
Source: NELAR. This data may not be complete. We recommend contacting the local school district to confirm school assignments for this home.
Sell with ease on Zillow
Get a Zillow Showcase℠ listing at no additional cost and you could sell for —faster.
$503,300
2% more+$10,066
With Zillow Showcase(estimated)$513,366
