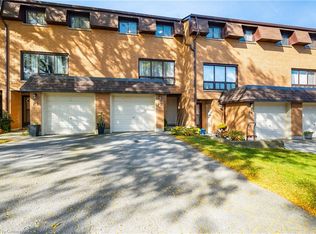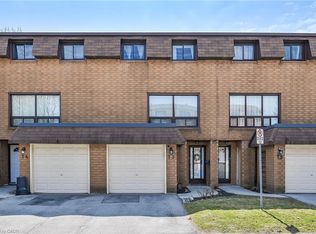Sold for $693,500
C$693,500
453 Stone Church Rd W, Hamilton, ON L9B 1R7
3beds
1,297sqft
Single Family Residence, Residential
Built in ----
5,226.65 Square Feet Lot
$-- Zestimate®
C$535/sqft
C$2,650 Estimated rent
Home value
Not available
Estimated sales range
Not available
$2,650/mo
Loading...
Owner options
Explore your selling options
What's special
Welcome to 453 Stone Church Road West, where timeless charm meets modern elegance in the heart of Hamilton.This stunning yellow-brick backsplit offers a sophisticated living experience with thoughtful upgrades and a versatile in-law suite. Ideally located near top schools, parks, shopping, and sports fields, this home balances convenience and community. Inside, an expansive bay window fills the open-concept living and dining areas with natural light, perfect for entertaining. Thoughtfully updated, the home retains its original character while embracing modern touches. The beautifully renovated kitchen is the heart of the main floor, featuring quartz countertops, built-in stainless steel appliances, a dual sink, and a chic two-seater island. A sliding barn door leads to a spacious laundry room with ample storage and a utility sink. Upstairs, three generous bedrooms include a primary suite with a built-in wardrobe. Shared between them, the elegant 4-piece bathroom features hexagonal flooring and a wooden vanity, creating a spa-like retreat. The lower level offers endless possibilities as an in-law suite or an easy conversion to a legal duplex with a private rear entrance. This space includes a cozy family room with a stone fireplace, a second kitchen with stainless steel appliances, and a stylish 3-piece bathroom with a glass shower and granite sink-top. A few steps down, a large rec room or bedroom with a walk-in closet provides additional flexibility, along with an unfinished storage area perfect for all your seasonal decor. Outside, the deep backyard features two garden sheds, ideal for hobbyists and gardeners. Whether you're a growing family, multi-generational household, or investor, 453 Stone Church Road is a rare opportunity to own a home that perfectly blends style, function, and potential.
Zillow last checked: 8 hours ago
Listing updated: August 21, 2025 at 12:10am
Listed by:
Michael Christie, Salesperson,
Royal LePage Royal City Realty
Source: ITSO,MLS®#: 40700807Originating MLS®#: Cornerstone Association of REALTORS®
Facts & features
Interior
Bedrooms & bathrooms
- Bedrooms: 3
- Bathrooms: 2
- Full bathrooms: 2
- Main level bathrooms: 1
- Main level bedrooms: 3
Bedroom
- Level: Main
Bedroom
- Level: Main
Other
- Level: Main
Bathroom
- Features: 4-Piece
- Level: Main
Bathroom
- Features: 3-Piece
- Level: Lower
Dining room
- Level: Main
Family room
- Level: Lower
Kitchen
- Level: Main
Kitchen
- Level: Lower
Laundry
- Level: Main
Living room
- Level: Main
Recreation room
- Level: Basement
Storage
- Level: Basement
Utility room
- Level: Basement
Heating
- Forced Air, Natural Gas
Cooling
- Central Air
Appliances
- Included: Dishwasher, Dryer, Microwave, Refrigerator, Stove, Washer
- Laundry: Laundry Room, Main Level
Features
- Built-In Appliances, In-law Capability, In-Law Floorplan
- Basement: Separate Entrance,Full,Partially Finished
- Number of fireplaces: 1
- Fireplace features: Family Room
Interior area
- Total structure area: 1,296
- Total interior livable area: 1,296 sqft
- Finished area above ground: 1,296
Property
Parking
- Total spaces: 2
- Parking features: No Driveway Parking
- Uncovered spaces: 2
Features
- Frontage type: North
- Frontage length: 36.55
Lot
- Size: 5,226 sqft
- Dimensions: 143 x 36.55
- Features: Urban, Rectangular, Highway Access, Library, Open Spaces, Park, Place of Worship, Playground Nearby, Public Transit, Quiet Area, School Bus Route, Schools
Details
- Parcel number: 169100120
- Zoning: D/S-198
Construction
Type & style
- Home type: SingleFamily
- Architectural style: Backsplit
- Property subtype: Single Family Residence, Residential
- Attached to another structure: Yes
Materials
- Brick
- Foundation: Concrete Perimeter
- Roof: Asphalt Shing
Condition
- 31-50 Years
- New construction: No
Utilities & green energy
- Sewer: Sewer (Municipal)
- Water: Municipal
Community & neighborhood
Location
- Region: Hamilton
Price history
| Date | Event | Price |
|---|---|---|
| 3/31/2025 | Sold | C$693,500-0.8%C$535/sqft |
Source: ITSO #40700807 Report a problem | ||
| 3/4/2025 | Listed for sale | C$699,000C$539/sqft |
Source: | ||
Public tax history
Tax history is unavailable.
Neighborhood: Falkirk
Nearby schools
GreatSchools rating
No schools nearby
We couldn't find any schools near this home.

