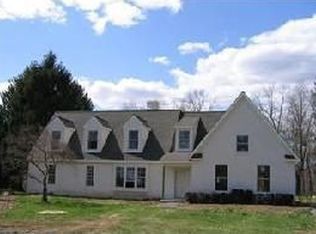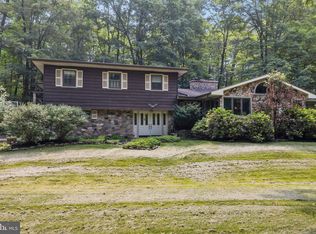Enjoy the open post and beam architecture of this wonderful home from the nationally renowned Yankee Barn Homes company of New Hampshire. Incredibly solid construction and custom features are evident throughout the home. The large kitchen features custom crafted cabinets, leathered soapstone counters, a large island with gas cooktop and seating, as well as a full suite of Jenn-Air stainless appliances including a microwave and convection oven. The kitchen is opens directly to the large dining room with sliders to the side deck. The two story Great Room is highlighted by an amazing full height stone fireplace and a full wall of windows letting in plenty of natural light. It also includes sliders to the main deck and opens directly to the sunroom with multiple windows and skylights. The first level also features the master bedroom with cathedral ceiling, wood burning fireplace and sliders to another deck. The recently remodeled master bath includes a granite double vanity and frameless glass shower. A convenient laundry area is also on the main level. Pine floors throughout both levels of the home add to its' warmth and charm. The second level includes a large loft area overlooking the Great Room, two more bedrooms and another full bath, and you can climb the built-in ladder to yet another finished loft area. The full unfinished walkout basement opens to a paver patio. The owners have thought of everything, including the addition of a whole house generator for back-up power. The incredible two story detached garage is two bays wide AND 2 cars deep. The second level is completely floored and ready for your imagination. The grounds have been professionally designed and landscaped. Whether indoors or outdoors, you'll truly appreciate the quality and natural tranquility of this wonderful home. 2018-10-02
This property is off market, which means it's not currently listed for sale or rent on Zillow. This may be different from what's available on other websites or public sources.

