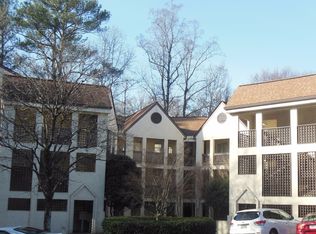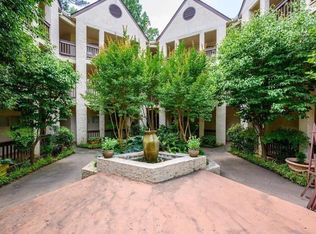Closed
$285,000
453 Sherman Way, Decatur, GA 30033
2beds
1,280sqft
Condominium
Built in 1986
-- sqft lot
$275,700 Zestimate®
$223/sqft
$1,903 Estimated rent
Home value
$275,700
$251,000 - $303,000
$1,903/mo
Zestimate® history
Loading...
Owner options
Explore your selling options
What's special
BUYER'S OPEN HOUSE!!! Saturday, 6/8 from 11am-1pm. Located in the heart of everything, this charming unit offers unbeatable convenience. Emory University, Emory Hospital, and the lively atmosphere of Downtown Decatur are all just steps away. Relax in your private retreat, complete with a beautiful courtyard featuring a soothing water feature and lush greenery. Entertain on the spacious covered patio or simply unwind in peace. Inside, you'll find a refreshed interior with updated flooring, appliances, and granite countertops in the kitchen. The open layout includes a cozy family room with a fireplace and plenty of natural light. Both bathrooms have been tastefully updated, with the primary bath boasting modern tile and double vanity. Enjoy ample storage space with his and her walk-in closets and additional storage on patio. Ask how you can receive up to $500 credit by using one of our preferred lenders. Exclusions may apply.
Zillow last checked: 8 hours ago
Listing updated: September 17, 2024 at 01:58pm
Listed by:
Kennedy Moorman 470-655-1878,
Watkins Real Estate Associates,
Keyosha Matthews 404-910-2910,
Watkins Real Estate Associates
Bought with:
Valerie J Rempe, 179053
Keller Williams Realty Atlanta North
Source: GAMLS,MLS#: 10307819
Facts & features
Interior
Bedrooms & bathrooms
- Bedrooms: 2
- Bathrooms: 2
- Full bathrooms: 2
- Main level bathrooms: 2
- Main level bedrooms: 2
Dining room
- Features: Dining Rm/Living Rm Combo
Kitchen
- Features: Breakfast Bar, Pantry, Solid Surface Counters
Heating
- Forced Air, Natural Gas
Cooling
- Ceiling Fan(s), Central Air
Appliances
- Included: Cooktop, Dishwasher, Microwave, Oven, Refrigerator
- Laundry: Common Area
Features
- Bookcases, Double Vanity, Master On Main Level, Roommate Plan, Soaking Tub, Walk-In Closet(s)
- Flooring: Laminate
- Basement: None
- Number of fireplaces: 1
- Fireplace features: Factory Built, Family Room, Gas Starter
- Common walls with other units/homes: 1 Common Wall
Interior area
- Total structure area: 1,280
- Total interior livable area: 1,280 sqft
- Finished area above ground: 1,280
- Finished area below ground: 0
Property
Parking
- Total spaces: 2
- Parking features: Assigned
Accessibility
- Accessibility features: Other
Features
- Levels: One
- Stories: 1
- Patio & porch: Patio
- Has spa: Yes
- Spa features: Bath
- Fencing: Other
Lot
- Size: 435.60 sqft
- Features: Level, Private
Details
- Additional structures: Other
- Parcel number: 18 051 21 045
Construction
Type & style
- Home type: Condo
- Architectural style: European
- Property subtype: Condominium
- Attached to another structure: Yes
Materials
- Stucco
- Roof: Composition
Condition
- Resale
- New construction: No
- Year built: 1986
Utilities & green energy
- Sewer: Public Sewer
- Water: Public
- Utilities for property: Cable Available, Electricity Available, High Speed Internet, Natural Gas Available, Water Available
Green energy
- Energy efficient items: Thermostat
- Water conservation: Low-Flow Fixtures
Community & neighborhood
Community
- Community features: Sidewalks, Street Lights, Near Public Transport, Walk To Schools, Near Shopping
Location
- Region: Decatur
- Subdivision: North Decatur Courtyards
HOA & financial
HOA
- Has HOA: Yes
- HOA fee: $3,900 annually
- Services included: Maintenance Structure, Maintenance Grounds, Pest Control, Reserve Fund, Sewer, Trash, Water
Other
Other facts
- Listing agreement: Exclusive Right To Sell
- Listing terms: Cash,Conventional,FHA,VA Loan
Price history
| Date | Event | Price |
|---|---|---|
| 7/12/2024 | Sold | $285,000+5.6%$223/sqft |
Source: | ||
| 8/23/2023 | Sold | $270,000+50.5%$211/sqft |
Source: Public Record Report a problem | ||
| 8/31/2020 | Sold | $179,450+38.1%$140/sqft |
Source: | ||
| 8/10/2015 | Sold | $129,900$101/sqft |
Source: Public Record Report a problem | ||
| 8/15/2008 | Sold | $129,900-9.7%$101/sqft |
Source: Public Record Report a problem | ||
Public tax history
| Year | Property taxes | Tax assessment |
|---|---|---|
| 2025 | $5,150 +39.2% | $116,760 +39.9% |
| 2024 | $3,700 -0.1% | $83,440 |
| 2023 | $3,702 -1.1% | $83,440 -1.5% |
Find assessor info on the county website
Neighborhood: North Decatur
Nearby schools
GreatSchools rating
- 7/10Fernbank Elementary SchoolGrades: PK-5Distance: 1.2 mi
- 5/10Druid Hills Middle SchoolGrades: 6-8Distance: 2.6 mi
- 6/10Druid Hills High SchoolGrades: 9-12Distance: 0.8 mi
Schools provided by the listing agent
- Elementary: Fernbank
- Middle: Druid Hills
- High: Druid Hills
Source: GAMLS. This data may not be complete. We recommend contacting the local school district to confirm school assignments for this home.
Get a cash offer in 3 minutes
Find out how much your home could sell for in as little as 3 minutes with a no-obligation cash offer.
Estimated market value$275,700
Get a cash offer in 3 minutes
Find out how much your home could sell for in as little as 3 minutes with a no-obligation cash offer.
Estimated market value
$275,700

